Award-winning Beecroft Luxury Home Renovation – Downsizing with character and charm

This re-interpretation of the Art Deco P&O style house was designed for a couple as they entered their retirement. The key aspect of the clients’ brief was a design for a beautiful home with character to showcase their passion for collecting and restoring Art Deco furniture and art.
The home needed contemporary functionality of light-filled spaces and open plan areas for easy living. These parameters were to be applied with creativity and innovative design, whilst delivering a congruence between the exterior and interior.
The home, whilst contemporary, incorporates aspects inspired by the late Art Deco era known as the P&O style. Most notable are the soft curves of the entry stair, repeated in the glass brick windows in the lounge room at the front and dining room at the rear, and in the design of the island bench.
Curved glass brick walls were popular in Art Deco as they made the soft curvature of a translucent window possible, allowing light to penetrate into the house whilst preserving privacy.

The beautiful Art Deco furniture required display presence, and I responded enthusiastically by creating a new focus within the three-bedroom 1960’s bungalow.
We all had a similar vision about the style and were excited by the prospect of making this a stylish and distinctive home with all the comforts of good design. The clients have great pride in their newly transformed home and call the style of their home an “Echo of Deco”.
Award Winning Design
This project went on to win the award for Best Luxury Home Renovation from the international BUILD magazine.
Photo Gallery
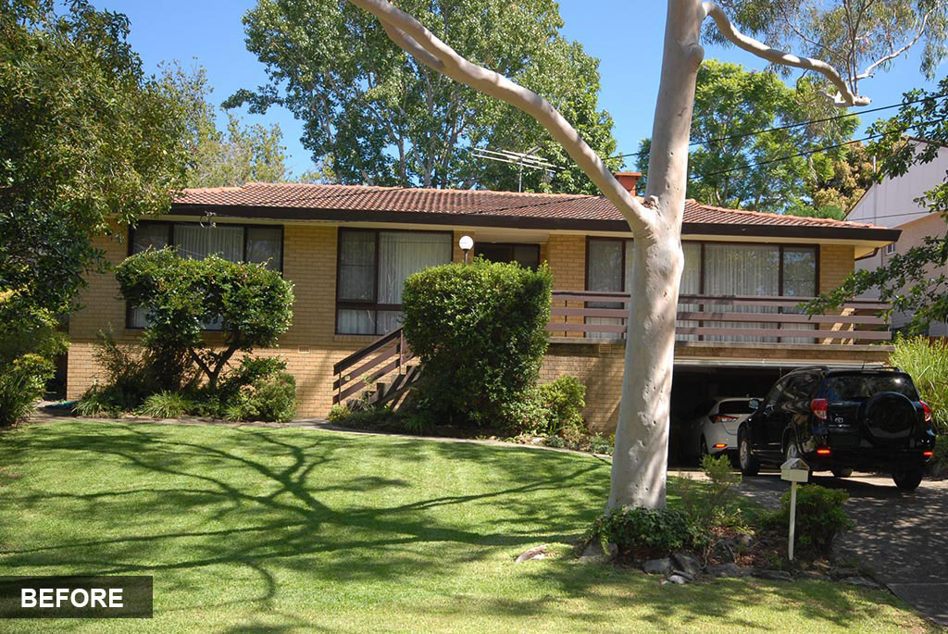
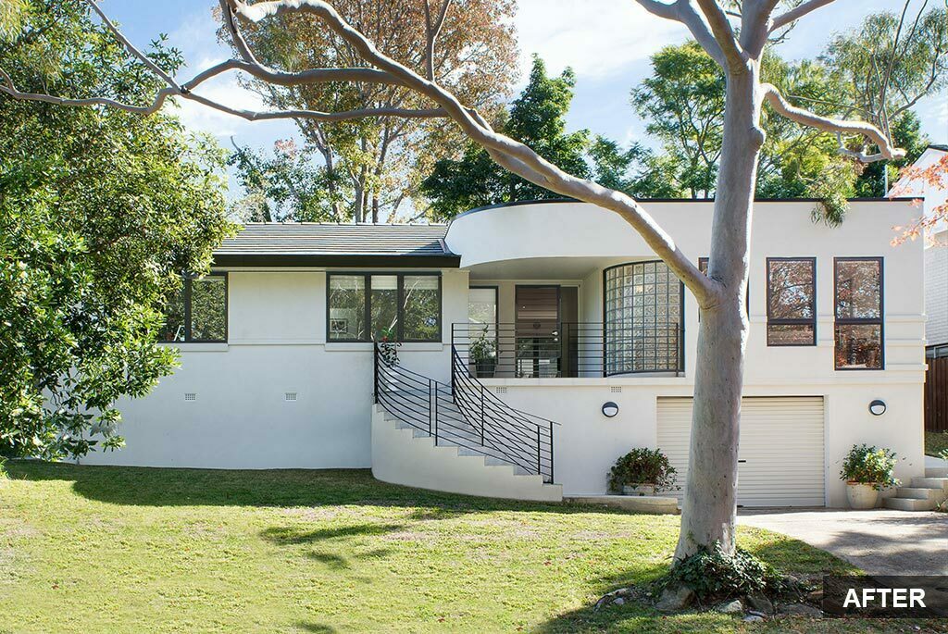

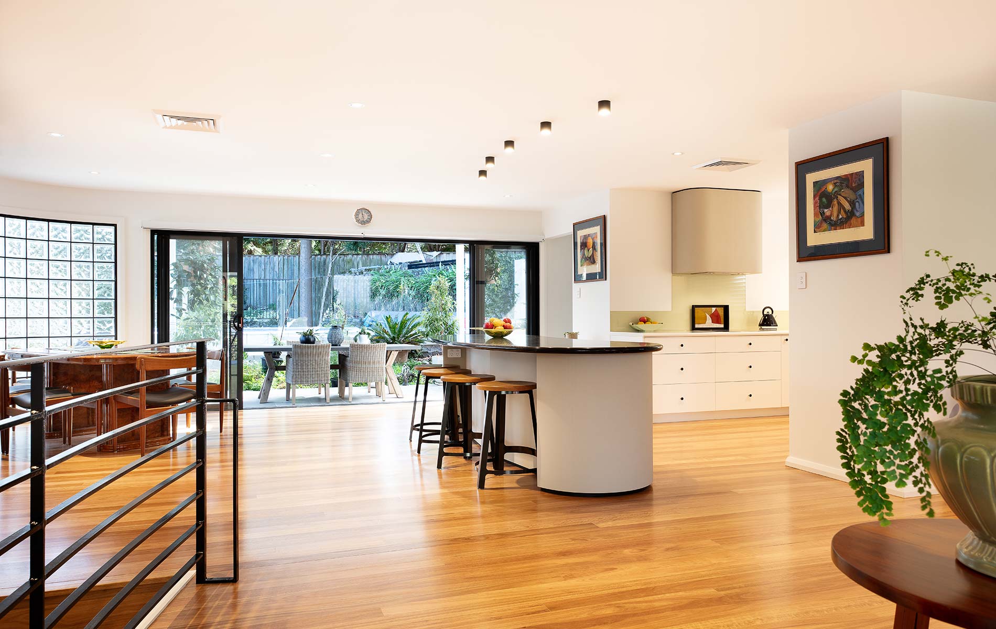

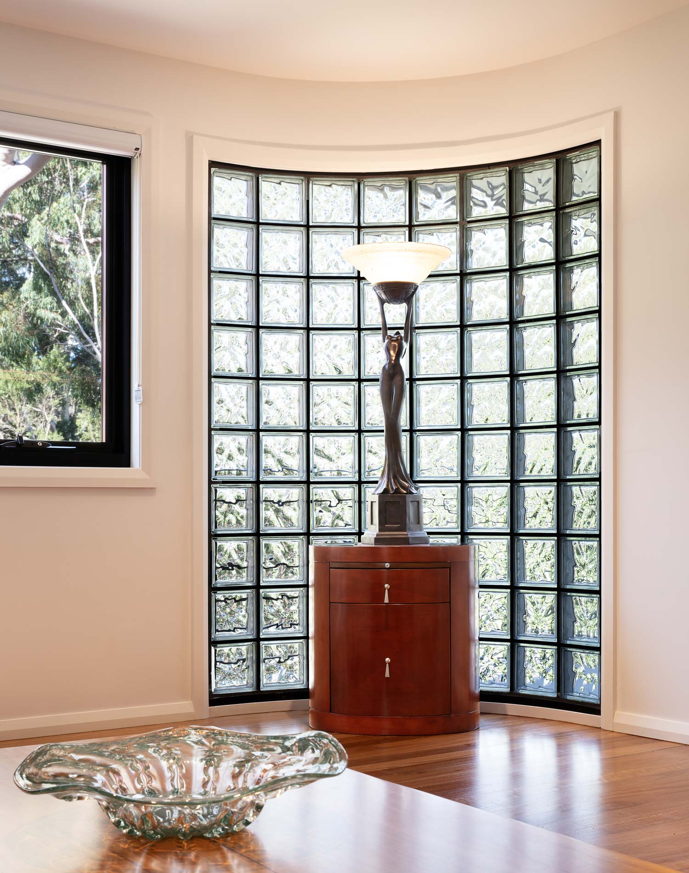


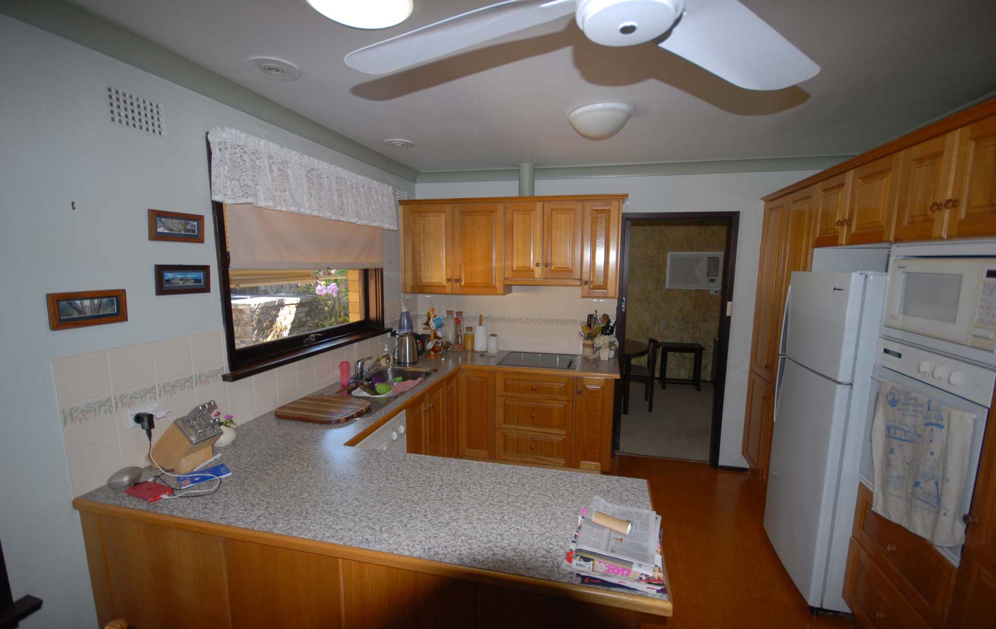
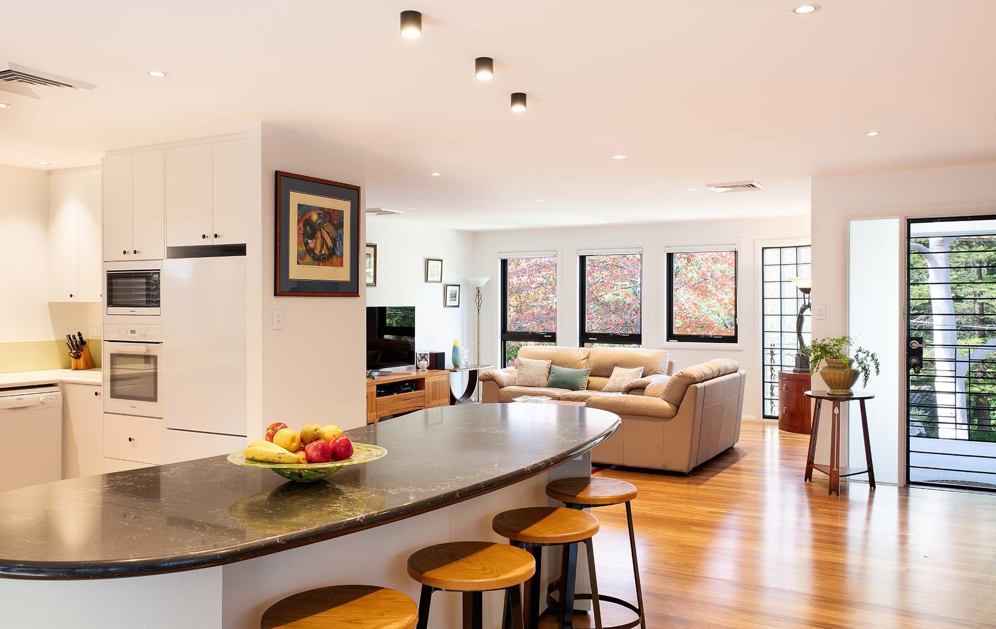
Words from our client
Such a sense of space – we are delighted with our home
Martin had a vision that was totally in sync with ours. He came to our house to see the décor and talked to us at length to understand what our vision for the house was.
We didn’t necessarily want a bigger house but one that was light filled and open plan. However, there were three things that were important:
- Internal access from the garage
- An en suite and walk-in ‘robe for the main bedroom
- An internal laundry
He was enthusiastic about the challenge and met our brief with some wonderful ideas to make an open plan, bright and individual looking house.
Martin nailed all these parameters almost from the first draft.
When I had any ideas Martin would say “Yes that’s great. But what about this?” This then elevated those ideas to a new level that we could simply not live without! We knew we would get this opportunity only once and were lucky enough, with Martin’s guidance and knowledge, to achieve our dream.
Martin was always accessible, available and would answer any questions with the utmost patience. Martin loved the idea and challenge of designing what we described as ‘an echo of deco’ (i.e. a feeling of the Art Deco period) without slavishly copying it.
It was through Martin that we were introduced to a fantastic builder and his team who were just as enthusiastic and embraced the challenge of our project. The same sentiments go to the fantastic cabinetry company that built the kitchen as well as the cabinets, built-ins and vanities throughout the house. In fact, all the tradesmen and women were exemplary.
We and all our family and friends agree our new home is beautiful. Also, our neighbours and all the local walkers have followed the progress diligently, often stopping to comment positively on the unique architectural features.
We feel such a sense of space from the open plan living that Martin has achieved. We also feel such satisfaction from seeing our vision and Martin’s interpretation of that come to life from the original drawings to the finished home.
We had an excellent experience working with Martin on the renovation of our home. We would not hesitate to recommend Martin and all those involved in bringing our project to fruition.
Thank you Martin, and your team, we are delighted with our finished product.
