A transformative use of light in an award-winning design
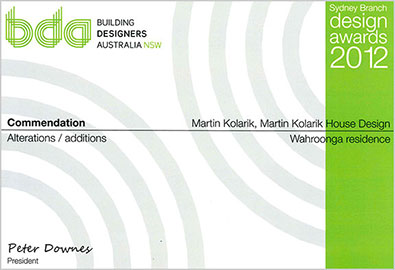
Martin Kolarik’s design for this Wahroonga property’s renovation won a design award from Building Designers Australia in 2012.
Martin was recognised for his innovative design and transformation of this 1950s home into a spacious light-filled modern family residence.
The award recognised his innovative addition of a second level to the client’s home while retaining the feel of a single storey home at street level.
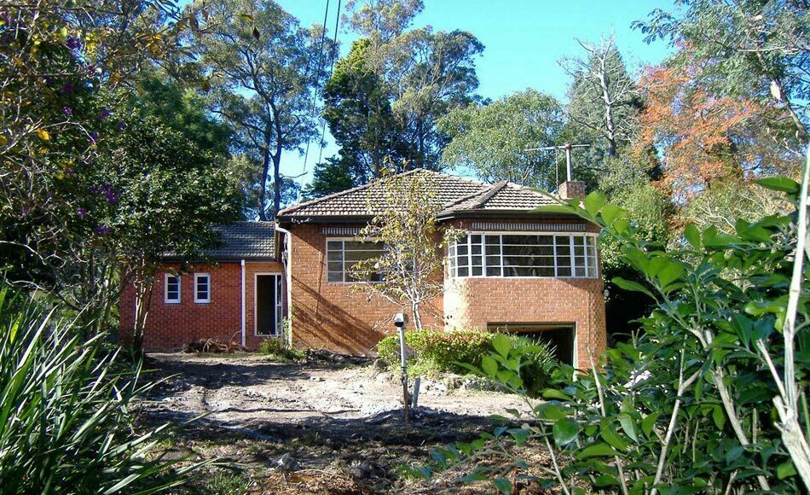
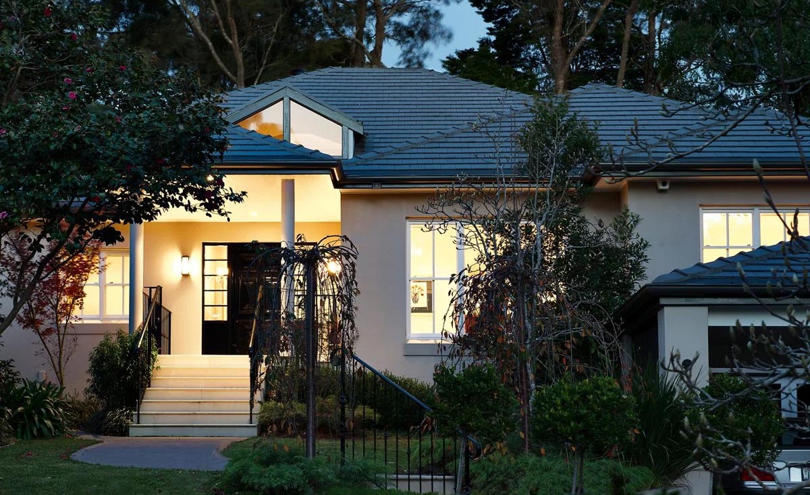
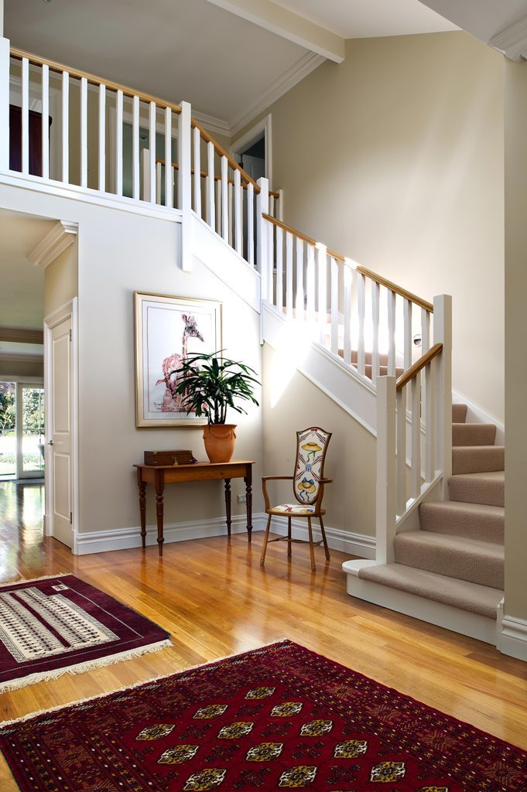
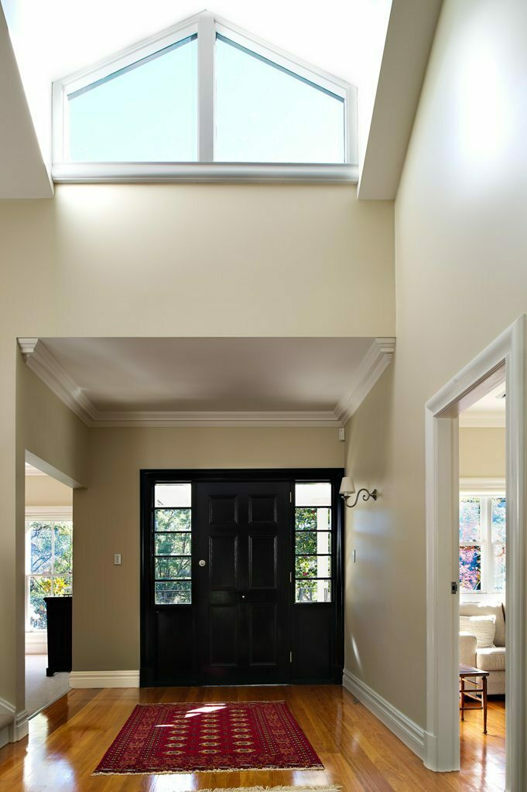
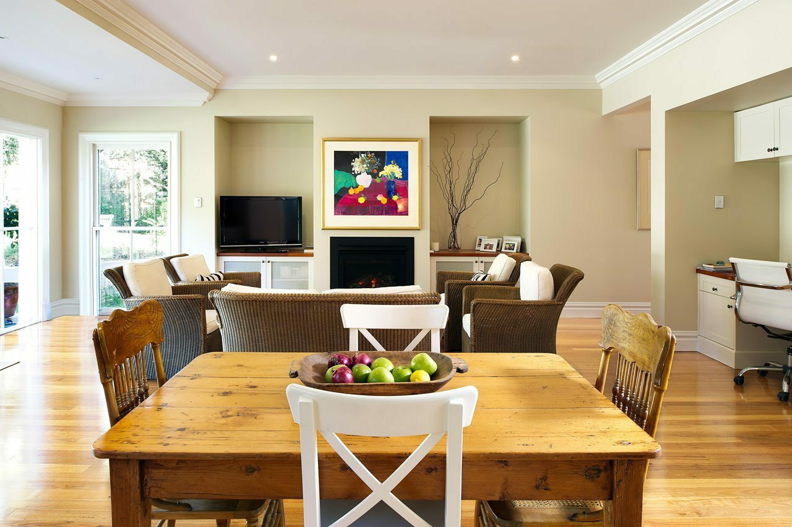
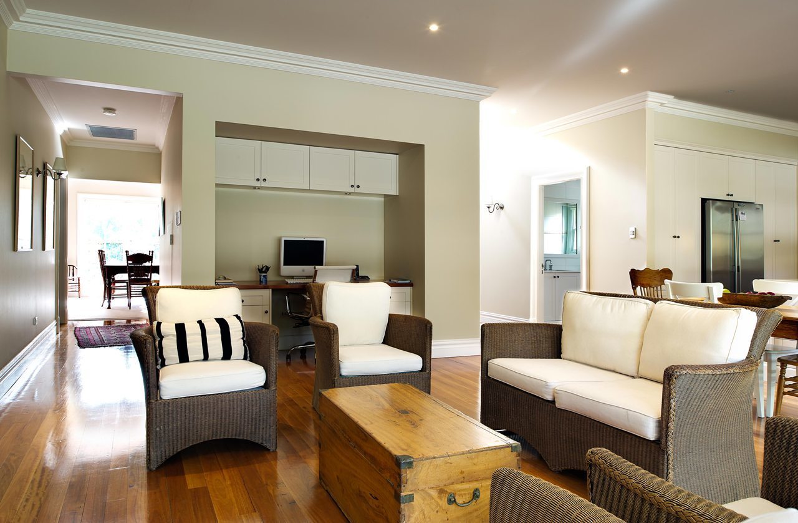
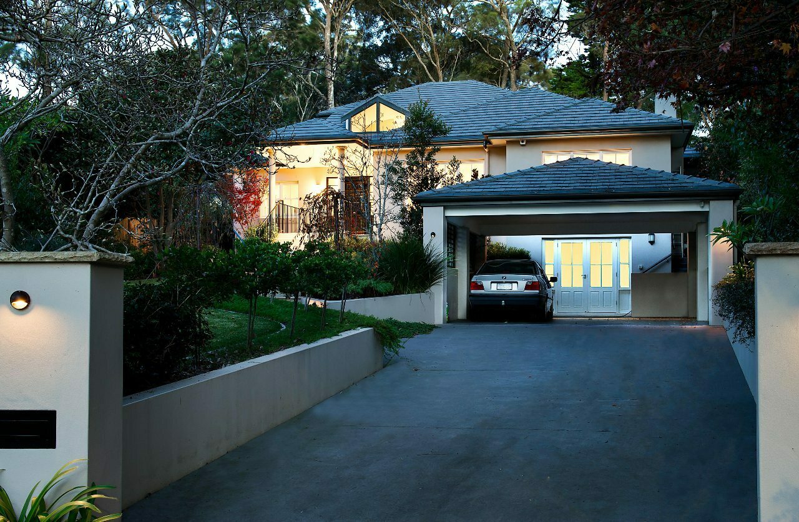
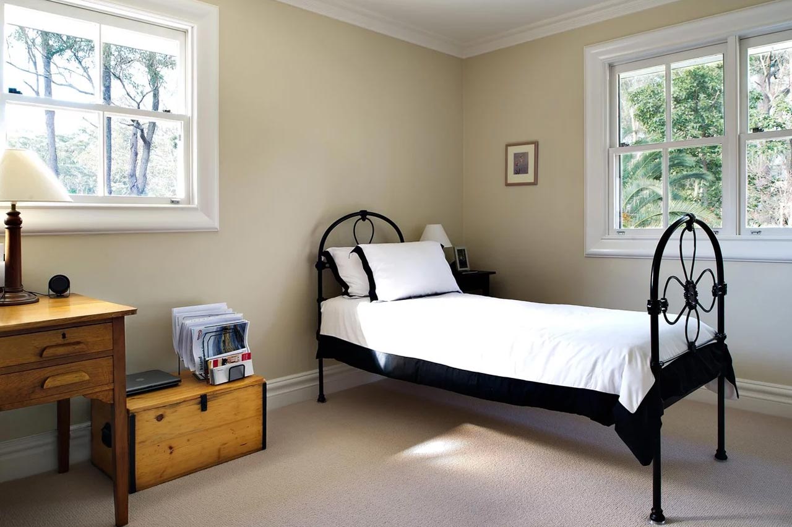
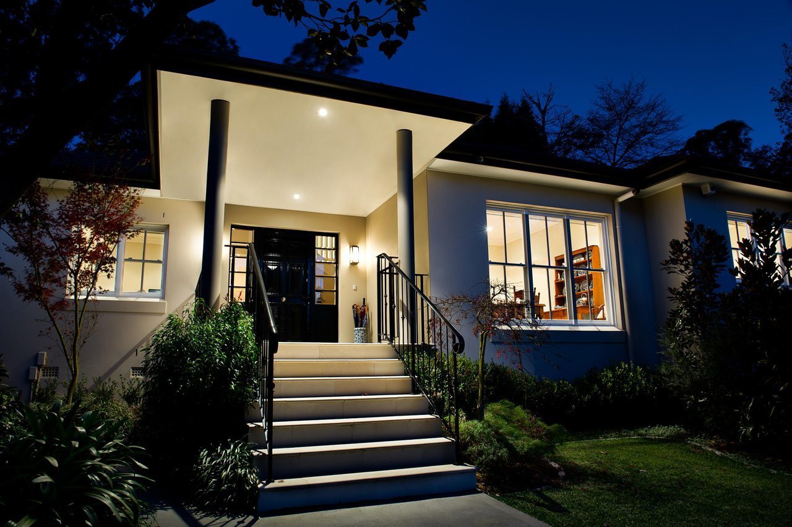

Words from our client
Fantastic
Martin Kolarik was instrumental in the design and documentation of our family home renovations a few years ago and I have pleasure in recommending his professional services.
Martin was quick to understand how far we had progressed in our thoughts and then from his enquiries understood our lifestyle, needs by way of spaces, and the image of the completed home that we had in our minds. The end product of the design process is evidenced by the photos and by the recent design award from the BDA.
We agreed to Martin putting his thoughts to a concept design which was promptly returned for discussion, “fiddled with” and when the final concept was agreed, he immediately moved to the formal plan phase. Martin was a regular communicator so at all times we were aware of the progress and any issues quickly settled. I did not realise the depth of information required within a design for a council approval / builder specs which Martin completed faultlessly and timely.
I highly recommend Martin to all home builders/renovators for his total professional services to us were fantastic, we are very satisfied and we are so grateful for his assistance.
