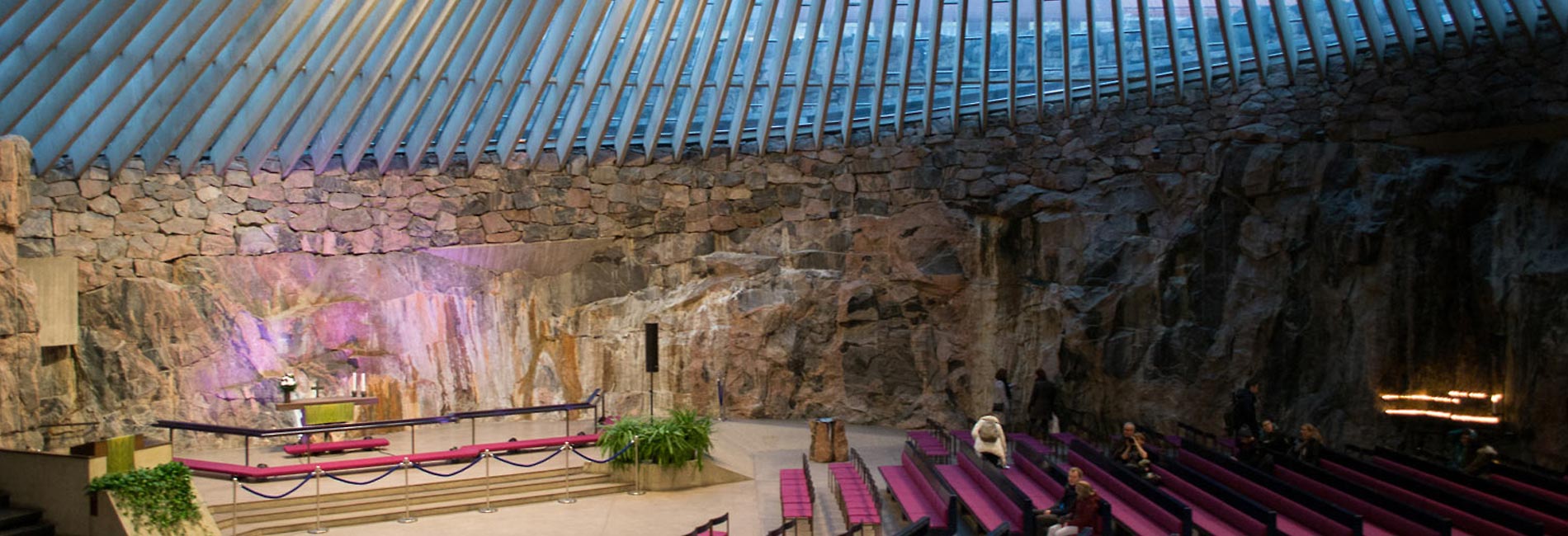The essential ingredients to designing exceptional buildings on every scale are creativity and original thought. This is the cornerstone of progress.
There are many inspirational projects from family homes to major buildings that fascinate me. All contribute to the built environment of today. Irrespective of their scale or ultimate purpose, they all demonstrate the joy and elegance that characterises great design.
Let me take you on a tour around the world and share with you some of the amazing buildings that inspire my daily creative work.
Before We Start…
The homes I am most drawn to have a high level of design restraint.
This design restraint is due to the limited size of the building and its internal spaces, and naturally the budget, when compared to the large commercial or city projects of cathedrals, opera houses and museums.
My Design Principles
My foundational experience in commercial design and architecture has given me strong principles and craftsmanship in design. I commenced a design practice in 2000. My focus was purely on family homes as I wanted my design work to have a positive impact on how families live in their own homes.
As you will find out, my principles sit very comfortably with Scandinavian and modernism design principles.
These principles are not specific to a style and are a strong influence on me as I design and extend homes on Sydney’s North Shore. Our North Shore captures many styles of design and building across the last 100 years.
1. Make a building understandable
The building clearly expresses its function by making use of the user’s intuition. At best, it is self-explanatory.
2. Aesthetics and Functionality
Aesthetics and functionality are blended together in all buildings. These two elements influence the well-being of people as they live in their homes.
3. Honesty
Make a building appear as innovative, powerful and valuable as it really is, instead of over-designing it to pretend that it is more.
4. Long-lasting
High quality of design never appears antiquated, and avoids fashionable trends.
5. Environmentally friendly
Good design always makes an important contribution to the preservation of the environment.
6. Enough design – but not too much
Less design, but better design, is preferable, because it concentrates on the essential aspects. It promotes a focus on purity and simplicity.
Let’s Go
Let’s start our tour of some of my favourite buildings that provide inspiration in my work as a home designer. They wonderfully reflect the principles that I aspire to and I hope they will inspire you, too.
New York City, USA: Guggenheim – Frank Lloyd Wright 1959
The Guggenheim Museum in New York, by Frank Lloyd Wright, is a great example of a combination of organic and geometric form in architecture that is inspired by nature. Organic architecture is an interpretation of nature’s principles manifested in buildings. They are in harmony with their surroundings.
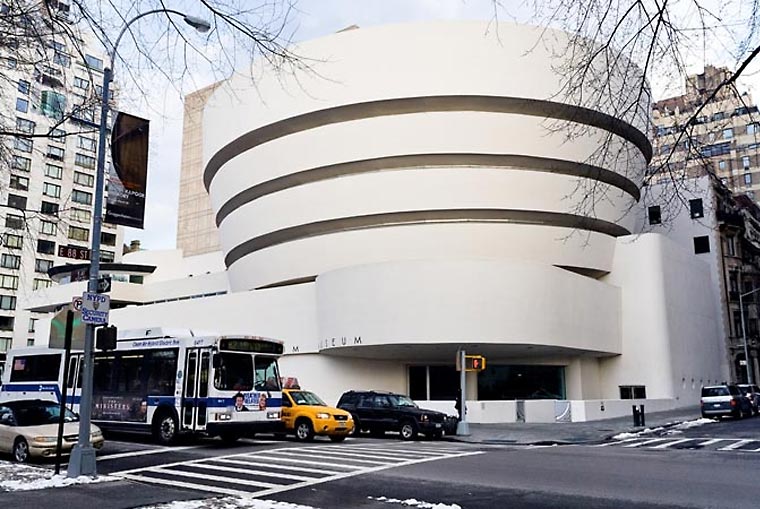
A combination of organic and geometric forms in architecture
The site and style were chosen to differ widely from the rectilinear, tall buildings that dominate Manhattan, and to take inspiration from Central Park.
You can find nearly all geometric forms in the architecture of The Guggenheim. This includes circles in the terrazzo floor. The underside of the ramp has triangular lighting panels and the spiraling form. The facade is purely sculptural with its clean circular and horizontal design.
The design allows the sculptural elements to speak for themselves and are devoid of decoration.
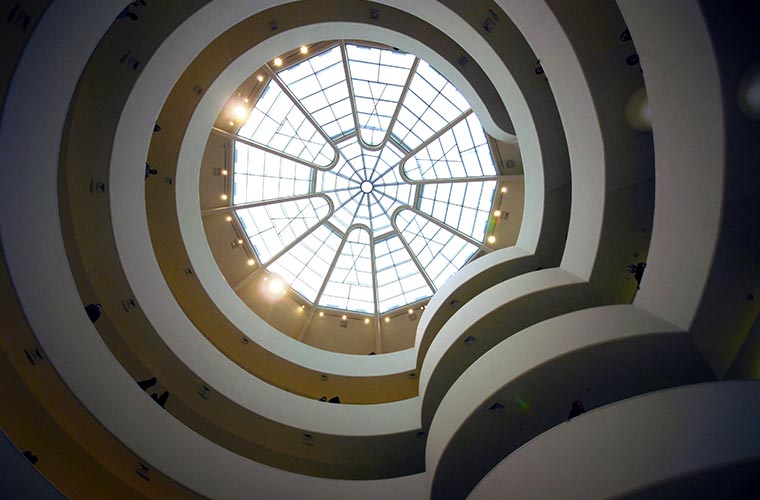
The building is about movement through space. To experience the best way to see the rotunda step inside and cast your eye up to the glass dome where the radial symmetry is inspired by a spider’s web. Secondly catch a lift to the top floor then descend along the spiral ramp admiring the art on display. The open rotunda allows viewers to see several works of art on different levels simultaneously.
A nautilus shell inspired the spiral ramp. As with many of Wright’s designs he gains inspiration from nature without copying nature.
Canada: Ottawa River House – Christopher Simmonds Architect 2012
An ideal design solution is for the home to nestle comfortably into its own environment. In the words of Christopher Simmonds Architect of the Ottawa River House, Canada:
“To move through this home on the Ottawa River is to enjoy a carefully orchestrated sequence of encounters with its picturesque natural setting. Views and light penetrate the spatial composition throughout its interlocking interior volumes.”
You can view photos of Ottawa River house here: https://www.archdaily.com/290873/ottawa-river-house-christopher-simmonds-architect.
It is essential for the environmental conditions of: natural light; fresh air; and comfortable warmth and cooling to penetrate the home, whilst respecting the honesty of the natural topography and outlook.
Frank Lloyd Wright’s focus was the relationship between buildings and their surrounding environment. He believed that a building should complement its environment to create a single, unified space that appears to “grow naturally” out of the ground.
Jørn Utzon explained: A design can grow like a tree, “If it grows naturally, the architecture will look after itself.”
Denmark/Europe: Bauhaus Movement
Whilst in Copenhagen, Denmark, I visited the Danish Museum as they celebrated the centenary of the founding of the German Bauhaus School with an exhibition showing the relationship between Danish design and architecture and the Bauhaus School.
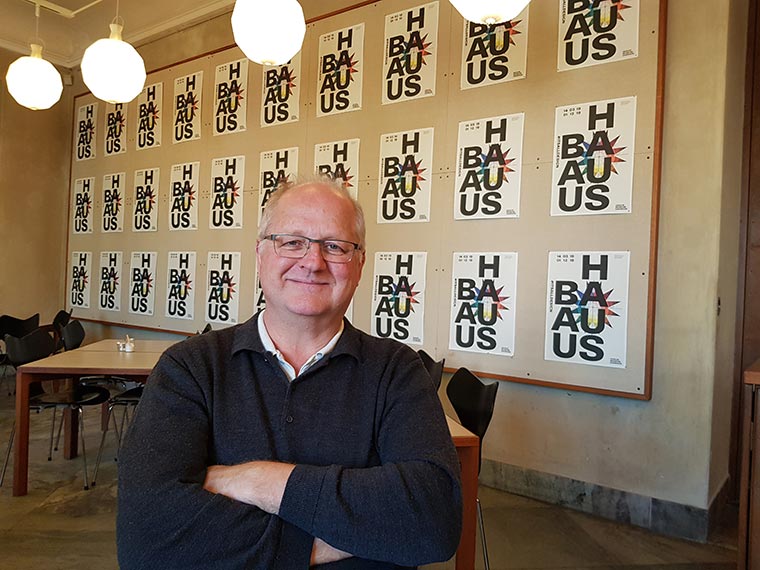
The Bauhaus movement became synonymous with ‘modernism’ which influenced many parts of the world including Scandinavia, Europe, America and Australia.
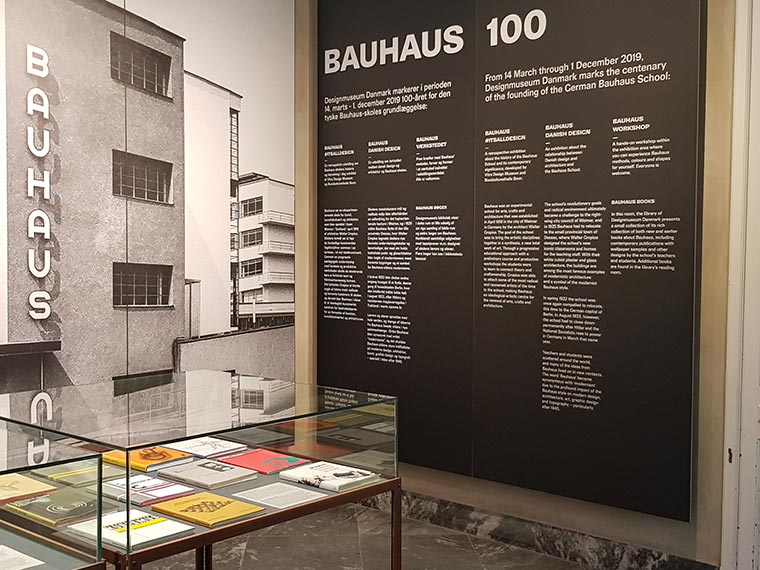
Scandinavian Design – Projects from our Nordic friends
Modernism, simplicity, minimalism and functionality have been characteristics of Scandinavian design since the 1950s. It embraces the idea that beautiful and functional homes and everyday objects should be available to everybody. Scandinavian design used the new industrial technologies to design buildings, furniture and household objects.
There may be something in the water, or the lifestyle, of the Scandinavians… They simply have so many examples of architecturally creative buildings!
The design of each of these inspiring buildings is avant-garde as they have broken with traditions, yet assumed social responsibility. I have great admiration for the craftsmanship involved in refining these ambitious designs until they are amazing.
Their buildings are innovative and sympathetic to the surroundings. The Scandinavians use their natural materials and find ways to introduce natural light into every building in many unique ways.
Sydney, Australia: The Sydney Opera House – Jørn Utzon 1958
I have experienced some inspiring examples of architectural design during my travels, yet there is no place like home. Sydney’s Opera House, designed by Jørn Utzon, is a perfect example of innovative design that clearly inspires.
The Sydney Opera House and the Sydney Harbour Bridge were designed to have correlating proportions where the bridge is twice the height of the Opera House. This was to ensure they sit comfortably together yet both are significant structures in their own right.
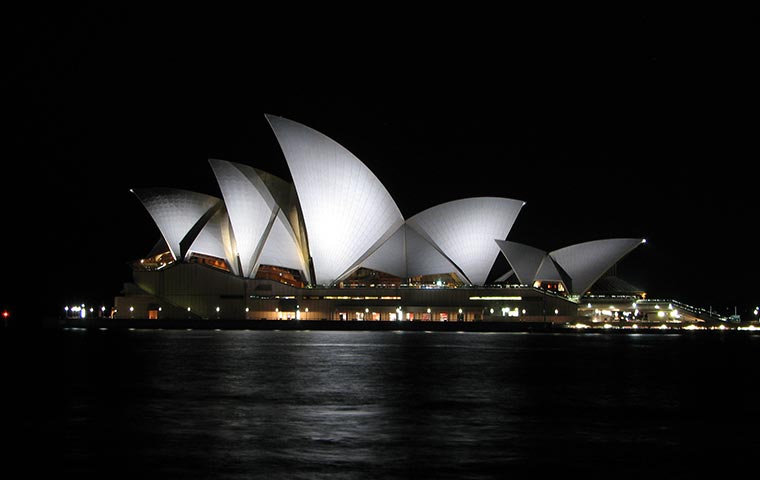
The extraordinary structure of the shells represented a puzzle for the engineers. This was not resolved until 1961, when Utzon himself finally came up with the solution. He replaced the original elliptical shells with a design based on complex sections of a sphere. Utzon says his design was inspired by the simple act of peeling an orange: the 14 shells of the building, if combined, would form a perfect sphere.
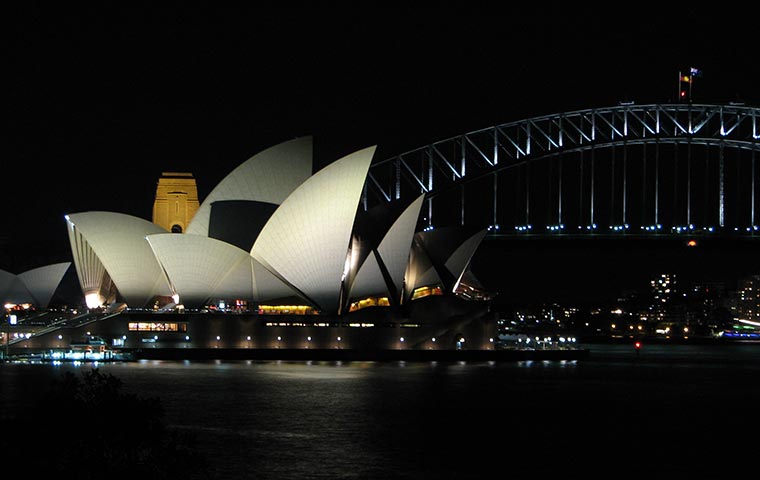
Utzon received architecture’s highest honour, in 2003. The Pritzker Prize citation stated: “There is no doubt that the Sydney Opera House is his masterpiece. It is one of the great iconic buildings of the 20th century, an image of great beauty that has become known throughout the world – a symbol for not only a city, but a whole country and continent.”
Norway: Arctic Cathedral – Ishavskatedralen, Tromso – Jan Inge Hovig 1965
The Arctic Cathedral is a masterpiece of simplicity and boldness and a symbol for Arctic Tromso, located in northern Norway, well above the Arctic Circle. This landmark is visible from the sea, the air and the town.
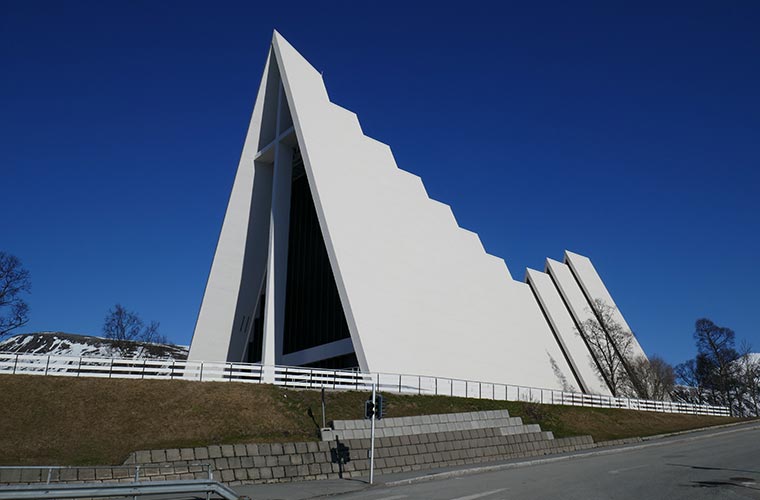
The concrete panels provide the cathedral’s bold form. These panels appear to be floating with the gaps between them inviting the sunlight to flow in. Especially in this polar region, the sun is a vital part of nature that is to be savoured and enjoyed.
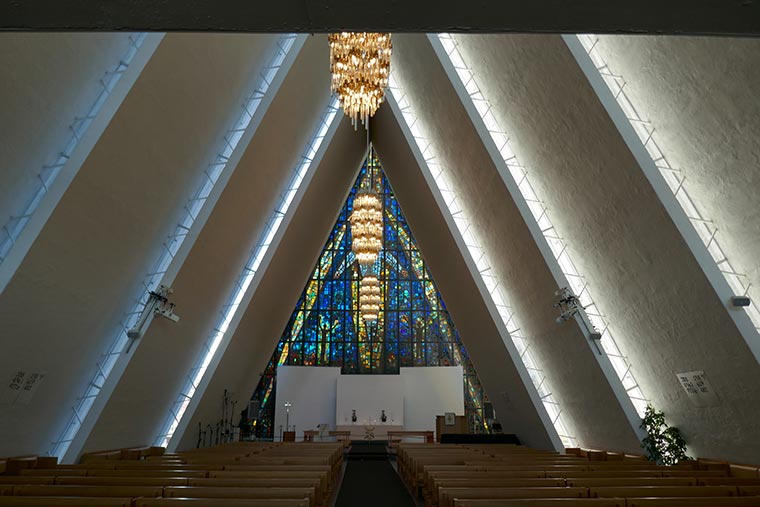
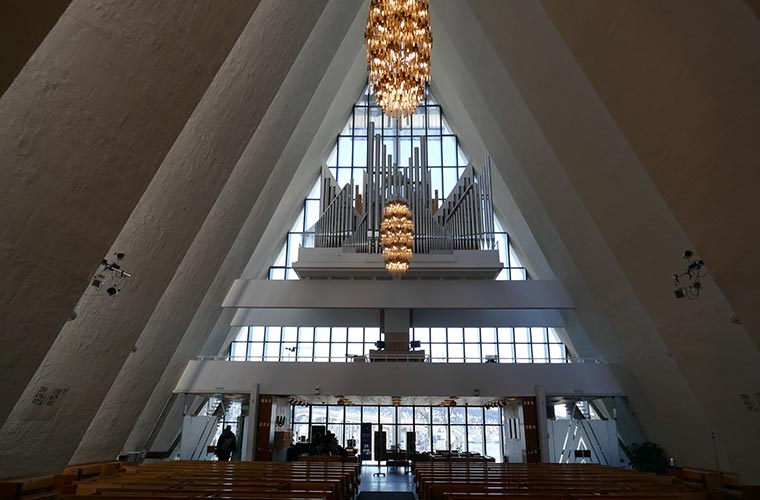
Some call the Arctic Cathedral the Opera house of Norway, due to its appearance and excellent acoustics, and its likeness to the Sydney Opera House.
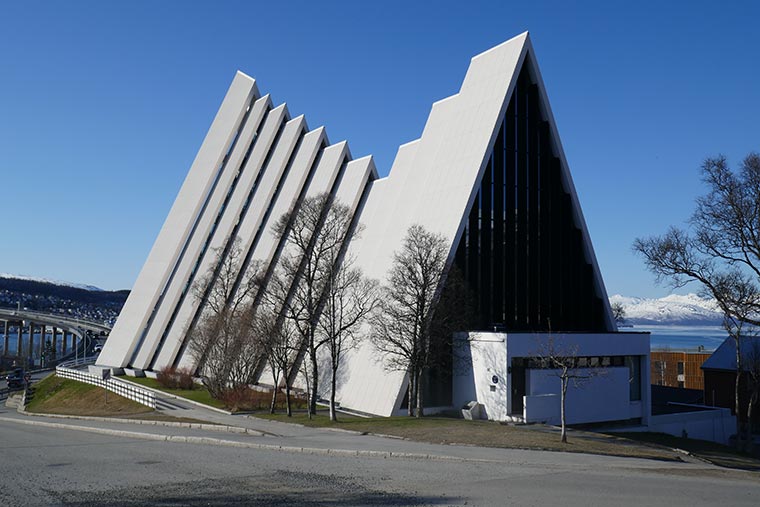
I can only imagine how stunning the Arctic Cathedral must be when surrounded by the Aurora Borealis (Northern Lights).
I enjoy this majestic simplicity and appreciate that to design a building like this takes enormous restraint. Every item and detail exists for a specific reason, and has a role to play in telling the whole story of the building.
Helsinki, Finland: The Rock Church / Temppeliaukio Church – Timo and Tuomo Suomalainen 1969
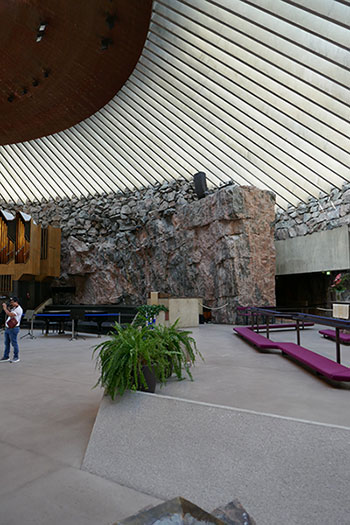
This Lutheran church is an important icon and resource in Finland.
The excellent acoustics make this an excellent concert hall.
Brothers Timo and Tuomo Suomalainen won the post World War 11 open competition in 1960-61 for their design, as it was completely original.
The church is integrated into nature by being sunken into the surrounding bedrock at the top of a hill close to the centre of Helsinki.
The atmosphere is impressive and inviting due to the splendid architecture, excellent acoustics, overhead light and level access within the church.
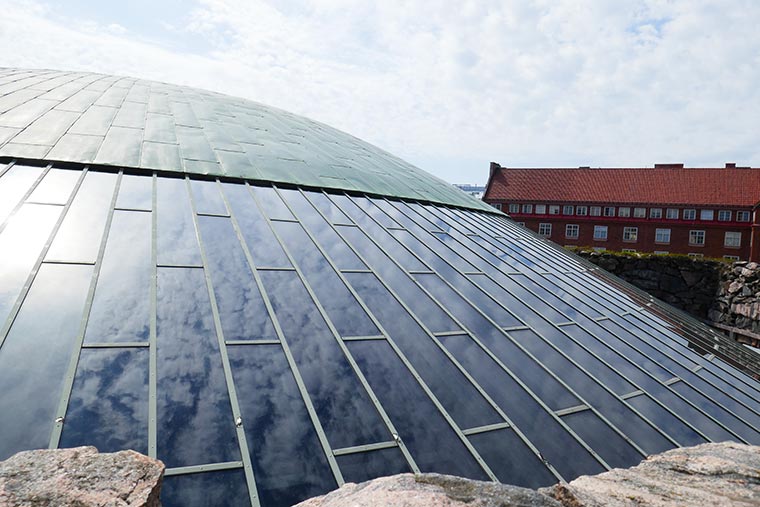
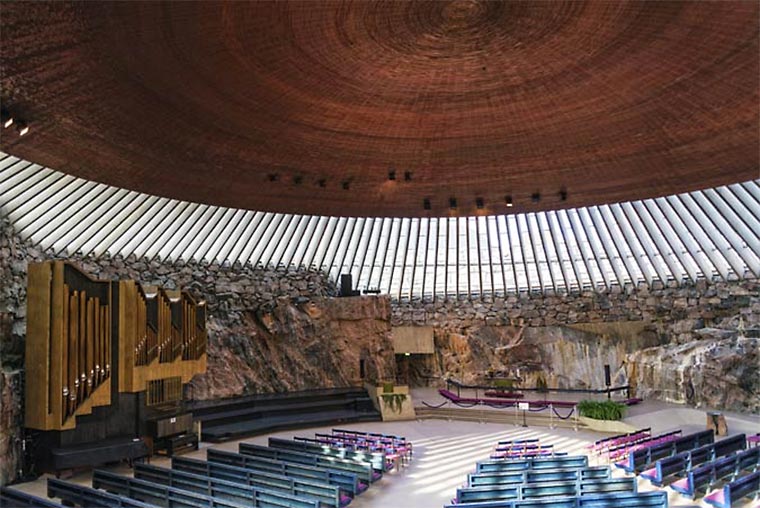
The spiral effect of the church’s copper dome is made from copper tape that is wound around from the centre.
The church hall is elliptical with a fan-shaped concrete beams that hold the skylight dome. The excavated walls meander and define hierarchy based on the purpose and value of each section.
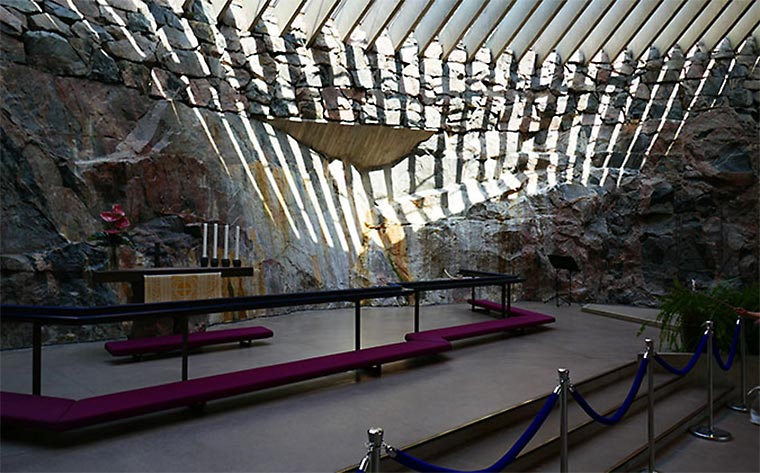
The following video showcases the wonderful lighting in this magnificent space:
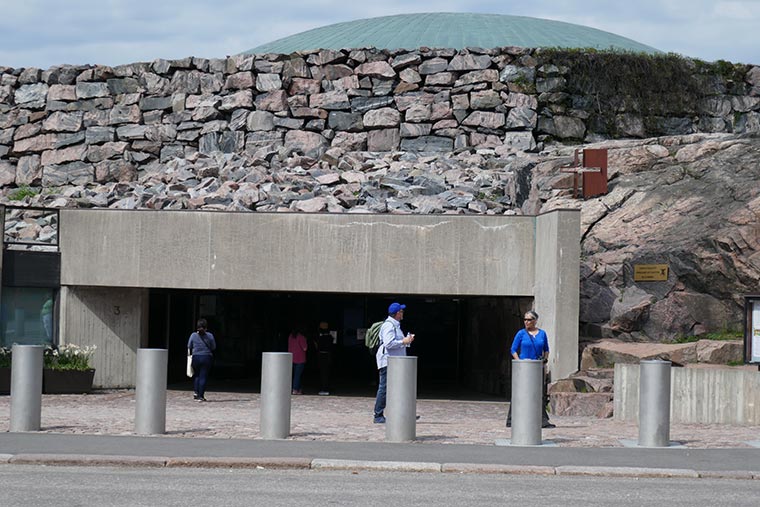
Organic and Geometric Architecture
Some design elements that make buildings special are Organic Architecture and Geometric Architecture. The use of these elements in combination bring very exciting results to these inspiring designs.
- Organic architecture – which maintains that the building should develop out of its natural surroundings. Frank Lloyd Wright spoke of a building that functions like a cohesive organism, where each part of the building relates to the whole, revealing the nature of materials and using natural colours.
- Geometric architecture – rectangles, squares and circles and curves
Oslo, Norway: Onda Restaurant, 2009
I stumbled upon the Onda Restaurant on Akar Brygge Pier during my travels in Oslo. This is the winning design of an international architectural competition by Norwegian Alliance Arkitekter and Danish architects MAPT.
Located on a pier adjacent the harbour, the architects designed a sustainable building which is strongly symbolic of the Norwegian maritime traditions and sustainable wooden construction.
The basic form of the restaurant is split into four conical forms. Each element is capped at a different slope and angle to form the wave-like organic form.
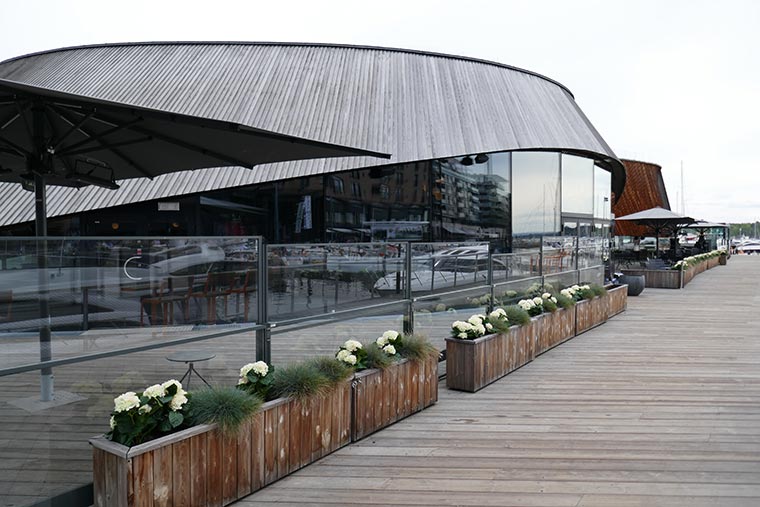
The transparency of the base and the flowing lines builds a connection between the promenade and the pier. The interior is influenced by the structural elements with an interior wooden ribbon clad in ash timber.
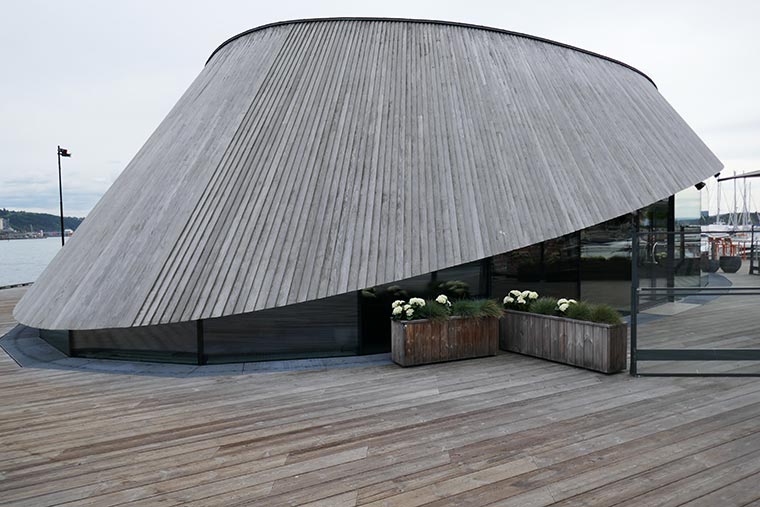
The single material choice has a dramatic effect visually and suits the cold Norwegian climate perfectly.
Norway: “The Twist” bridge museum – Bjarke Ingel’s 2019
The Twist has multiple functions: a museum, a bridge, and a piece of art within the Kistefos Sculpture Park.
The park is located on the site of a disused mill that closed in 1955. All the original machinery and tools remained in place. In 1996 it was revamped as an industrial museum and a sculpture park based on the owner’s personal collection.
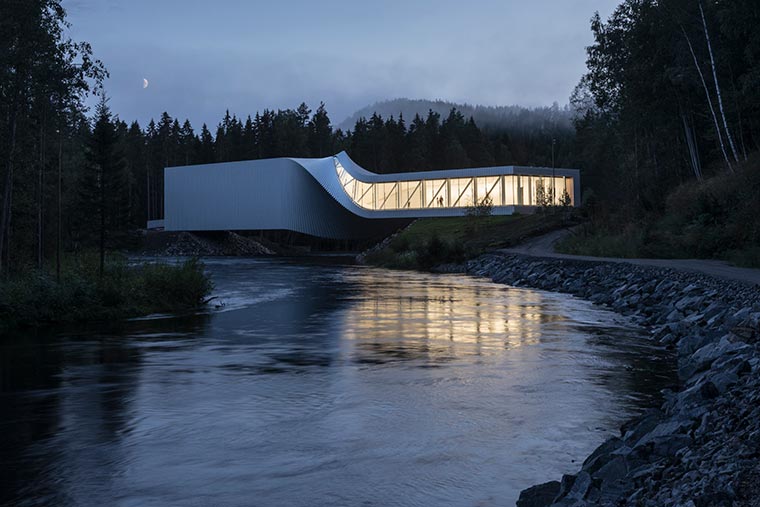
Image credit: Laurian-Ghinitoiu
The objective of this 2014 upgrade was to connect two parts of the park into a continuous loop as an open-air exhibition. The Twist is an award-winning bridge-shaped museum.
The delicate twist is not only visually inspiring, it skilfully connects art and nature, and the two riverbanks which are of different elevations.
Furthermore, it creates a diverse array of spaces. It features two floors in the southern part of the building, stacked on one another. The northern part consists of a single level floor-to-ceiling hall.
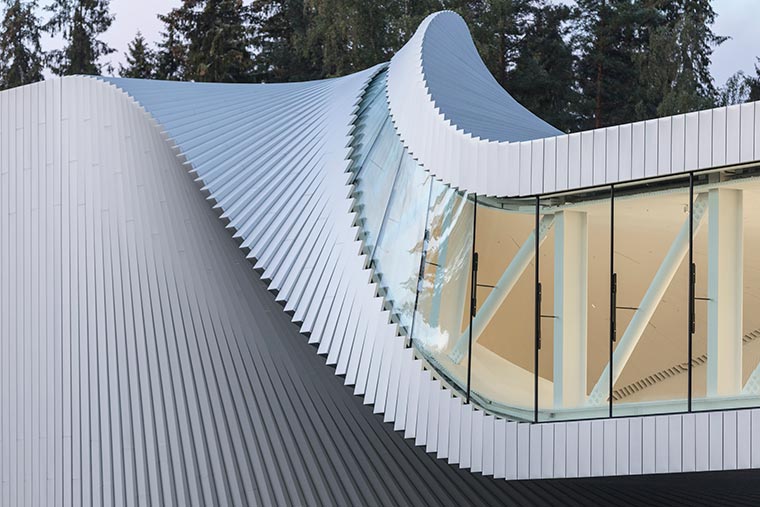
Image credit: Laurian-Ghinitoiu
The double-curved geometry of the museum creates the illusion of a curve, yet solely uses completely straight lines. Aluminium panels are arranged like a stack, then shifted slightly in a fanning motion.
The same principle is used inside where you experience the twisted gallery as though walking through a camera shutter. An effective transition from the windowless dark space accessed at the main entry, into the light-filled north side of the building. The floor-to-ceiling glazed windows provide previously unattainable views over the river and old pulp mill.
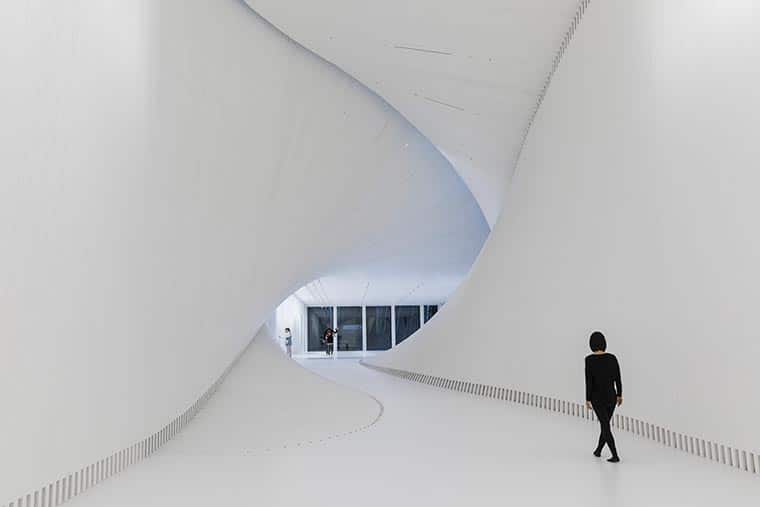
Image credit: Laurian-Ghinitoiu
The curved form of the glass windows, made of rectangular hollow steel sections, make a progressive rotation of the portals. This creates the twisted shape of the building and allows a variety of daylight entering the museum.
Malmo, Sweden: Turning Torso – Santiago Calatrava 2005
The Turning Torso is a residential building based on the form of a twisting human being. It was the first “twisting” tower in the world.
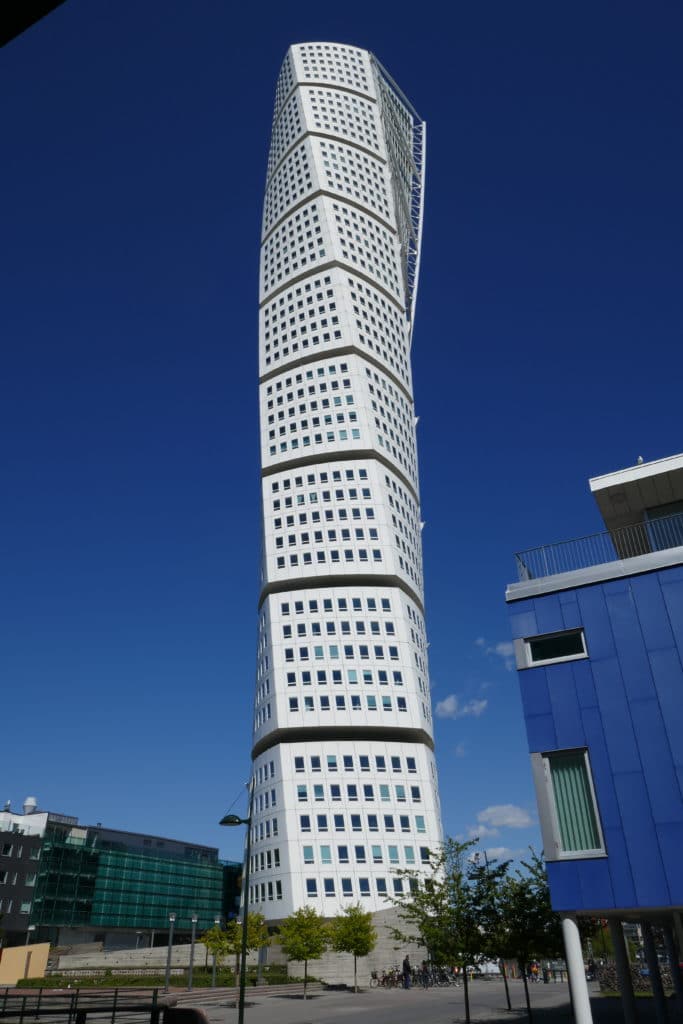
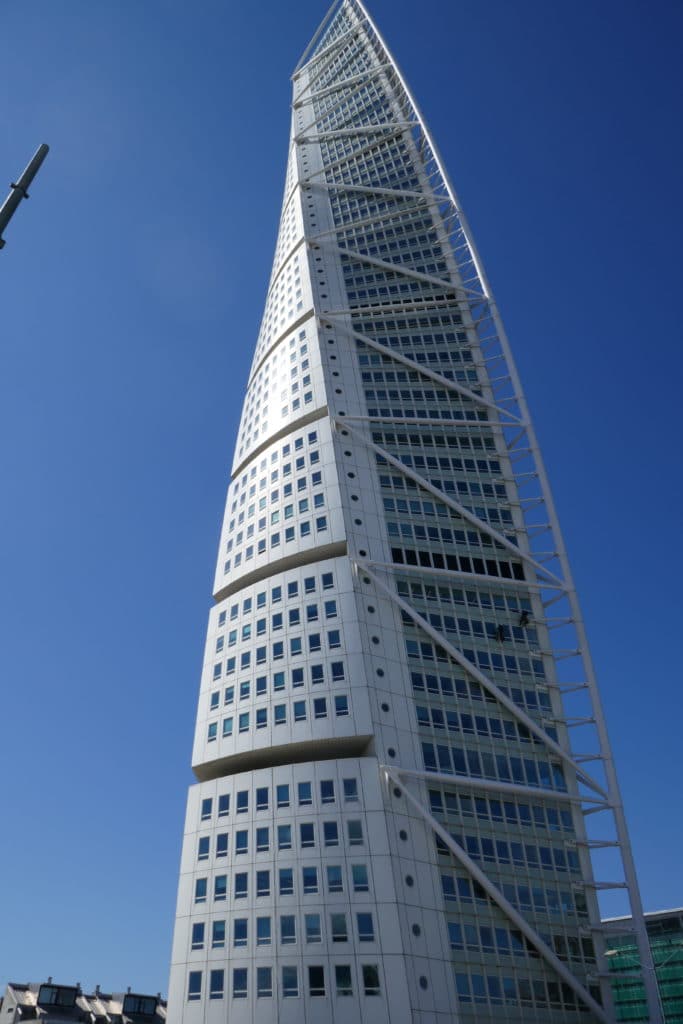
The highest segment is twisted 90 degrees clockwise with respect to the ground floor. Each floor consists of an irregular asymmetrical shape rotating around the vertical core. The building has bracing systems for lateral force resistance.
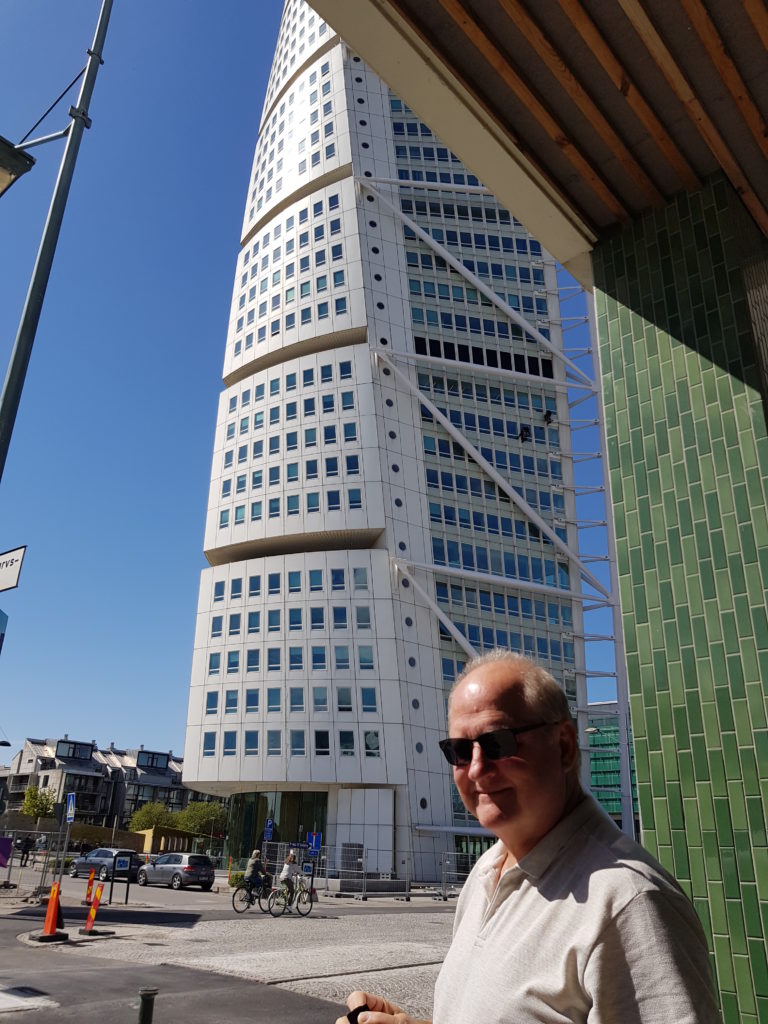
As an example of sustainable design, 100% of the energy consumed in the building is renewable. It comes from hydro, solar, wind, and geothermal sources.
Rome, Italy: Jubilee Church – Richard Meier 1996 – 2003
Geometric architecture that utilises a series of squares and four circles forms the basis of the The Jubilee Church in Rome. Its Italian name is La Chiesa del Dio Padre Misericordioso (God our merciful father).
Three of these circles with equal radii form the profiles of the most distinctive concrete-wall shells. Together with the main spine-wall, they make up the body of the nave.
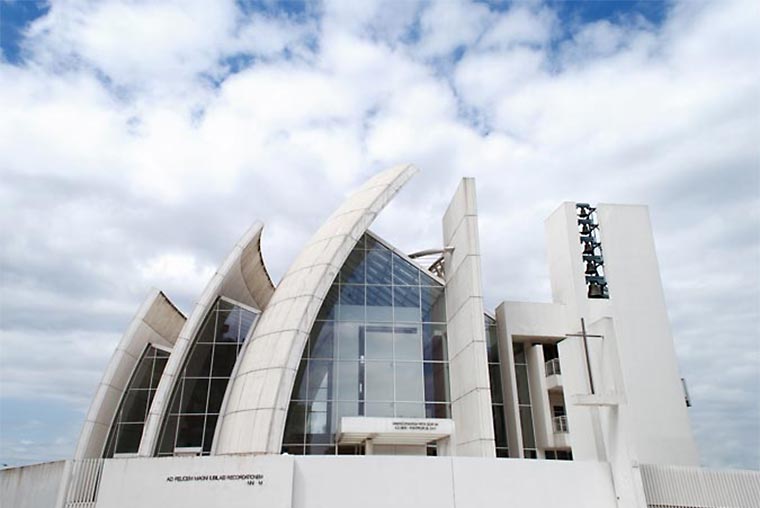
In order to preserve the whiteness of the building the cement contains titanium dioxide. This ensures the whiteness of the concrete, despite the pollution, rain and weather effects.
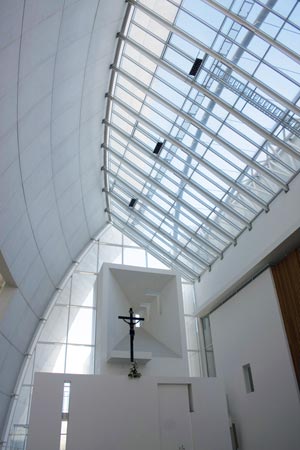
The most striking aspect of the church is the superb natural light that cascades down from the roof’s skylights and invades the interior of the church. The light varies according the the hour, weather and the season. The skylights are suspended between the shells.
The roof of the nave and eastern and western façades are glass, while the altar plinths, baptismal font and altar are made from travertine, as is the nave floor. A prism located in the altar area uses beveled windows to achieve indirect lighting.
A single crucifix hanging over the altar forms the simple decoration of the church’s interior.
Influences on design
I have been very fortunate to have visited many idyllic, magnificent buildings around the world. I have showcased a few in this article to share my passion and appreciation of the highest quality of design in buildings that are ambitious and amazing. World Architecture is my reference and inspiration.
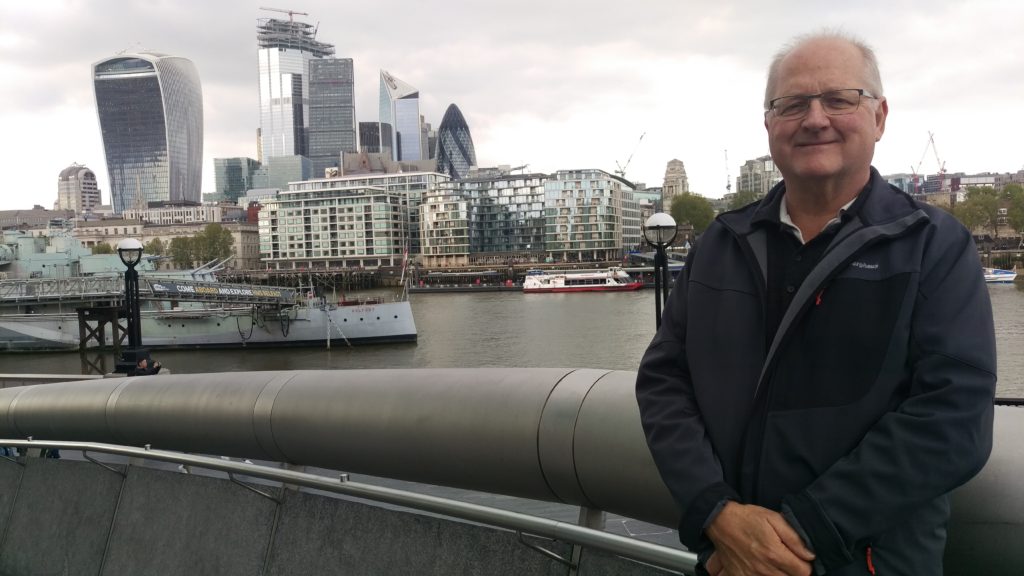
Home Design that provides a lasting legacy for you and your family
My home designs in Sydney always aim to integrate both organic and geometric forms because the combination of these forms allows for greater diversity. The use of organic curves will enhance the flow within a home and is the right design solution for some situations. At other times a simple and linear approach to flow is appropriate.
My design principles are my guide. Creating good quality design is more important than being ‘on trend’. Because good design has more longevity than any trend.
To experience living in a home which excites you, has been personally designed for you and reflects your aspirations, call me so we can talk about the things that are important to you.

