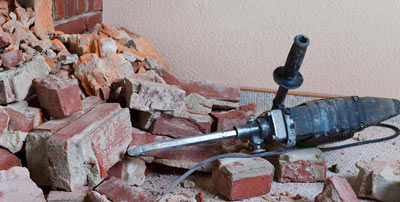Do you want to add a new section to your home? Do you advocate open-plan home living? That sounds like a fantastic idea! But remember that this will mean removing some wall sections or demolishing them. You must always be cautious and prudent when it comes to knocking down any part of your wall or making new openings for windows and doors.
To prefer homes with large spaces where the walls or barriers have been removed is as understandable as aesthetically pleasing. But to jeopardise the structural strength of your home in the process is unacceptable. Unsupported structures could collapse. Therefore, it is crucial to ensure that the modifications you make to your home are safe.
Find out the best way to proceed with your open-floor home project.

What to consider when knocking down your wall
First, before removing any wall, you must find out whether it is a load-bearing wall or a non-load-bearing wall.
It is worth noting that most walls are load-bearing.
And load-bearing walls should not be removed unless correctly specified beams are installed.
But do not attempt to do this yourself as this is a job best left to the professionals.
Dealing with load-bearing walls
Load-bearing walls support the building. If you’re thinking of removing any wall, it’s best to seek the advice of a designer or a structural engineer. They will know whether the wall you choose to remove is an essential load-bearing wall or not.
With a load-bearing wall, the structural engineer will then proceed to calculate the load capacity required and design the appropriate beam to support the structure.
Again, installing this type of beam is best left to a licenced builder.
If you are planning to simply remove a non-load-bearing internal wall, then the process should be fairly straightforward.
Creating a new passageway, window or door opening
You may want to create a house extension or even a first-floor addition to your home. Of course, that will mean creating connections between old and new sections.
Depending on the new design, building a staircase to the upper floor may require knocking down a portion of your wall. Or you may need to create a new passageway, window or door in a load-bearing wall on the ground floor. Whatever your plans may be, you must think about how to support the structure above any new opening.
A lintel made from steel, timber, concrete, or stone can support the wall above the new opening. This, again, will require the calculation of the weight-bearing capacity required. Then, you can select the specified lintel.
Technically, you could install a new lintel yourself. But it can prove to be quite difficult, which is why it’s best to leave the installation to a licenced builder.
Locating all electric cables and plumbing
Electrical cables and plumbing typically run in most walls of your home. Expect them before demolishing or knocking down your wall.
Engage a licenced electrician and plumber before you commence the demolition work. Also, schedule their return at the appropriate time during the building phase.
If you engage a builder, he will coordinate with his electrician and plumber.
In fact, in NSW it is illegal to meddle with electrical wiring or plumbing unless you have the licence to do so.
Obtain necessary Council or State approval

Regardless of your specific plans, knocking down your wall is considered a major alteration. Alterations to your home of this nature will require approval.
You can submit an application yourself or obtain the services of a Designer.
Your designer will be able to draw up the current house, the structures to demolish, and the new plan for the structure.
He will submit all the necessary reports and ensure the plans meet the government and building code requirements. He will also obtain a structural engineer’s report and, if load-bearing beams or lintels are needed, he will obtain the design and specifications.
Your local home designer will have a structural engineer he works with, so you wouldn’t need to hire a structural engineer separately.
It is only when you are preparing the application yourself will you need to search for a structural engineer.
After you get DA approval, you will need to apply for a Construction Certificate. This includes drawings for construction required to meet the Building Code of Australia and any other codes specific to your property.
Once approved, these drawings become the instructions for the builder. What this means is that your licenced builder can now start construction of the building project.
If applying for a Complying Development instead of a DA, the construction drawings etc. are included in the CDC submission.
DIY is not a great idea

Many people are good at making cosmetic renovations to their homes like painting the walls and replacing bathroom tiles.
However, there is a higher risk to your safety when dealing with your home’s structure, electrical work, and plumbing. Knocking down your wall will involve all that and it’s best to be safe by leaving it to the licenced professionals.
If you’re planning to sell your house, you will need to prove that you secured approval and certification for all modifications to your home. These include structural, electrical and plumbing changes.
This can only be completed at the time, and not retrospectively.
Your certifier will also give you an occupation certificate once you’ve met the standards, drawings, and conditions.
Stay safe and engage professionals for serious home modifications. For more sound renovation advice and home redesigning services, call us at MK Home Design today.



