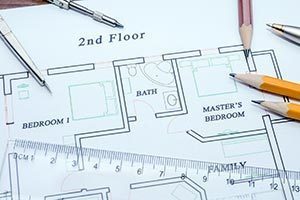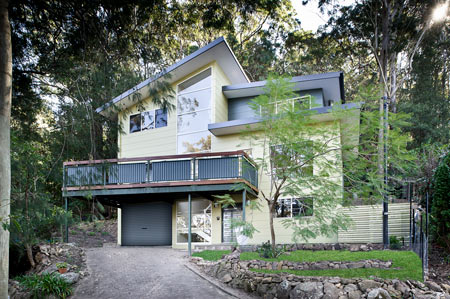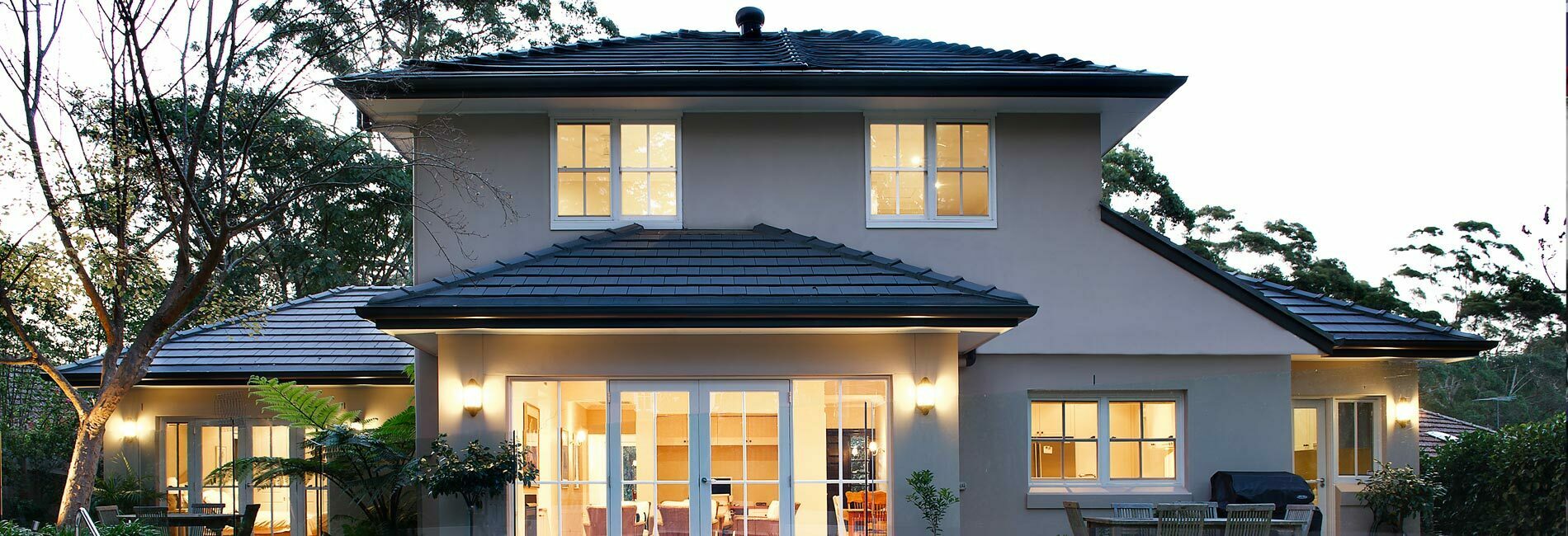You may want to add a second storey to your home because of your growing family or you just need more space for entertaining guests. Adding a second storey to your property is an exciting milestone for you and your family.
Large renovations require more than just a great idea and a fun Pinterest board. Adding a floor to your house needs careful planning and a design that works well with your existing house.
Here is the process, broken down into seven steps you can easily follow to add a second storey to your home. I’ve also included advice on one aspect of adding a second floor that almost all homeowners struggle with the most.
1. Set a working budget for your second storey addition in Sydney
 To add a second storey is typically more expensive than a ground floor extension as extra renovations may be required to accommodate the stairs.
To add a second storey is typically more expensive than a ground floor extension as extra renovations may be required to accommodate the stairs.
Many people include renovating or changing the function of some rooms downstairs when they add another storey.
Find out how much you are able to spend on your second storey renovation project. Your Designer will be able to let you know whether this is realistic or not.
The final budget will depend on the level of quality, the cost of construction and materials and other inclusions.
2. Check out the rules and regulations for second storey additions
In Sydney and most parts of NSW, your second storey addition needs to comply with the State or local Council regulations. You will require either a DA from the local Council or a CDC using the NSW State approval process.
Also, depending on where you live in Sydney, your second storey project may also need to satisfy additional building standards. For example, you may be living on designated Bushfire Prone Land.
Prior to starting your renovation project, it is essential to seek the help of an experienced home Designer. They should be familiar with your local Council in order to guide you on the requirements to add a second storey to your home. If you can find a home Designer who has an intimate knowledge of the area, they will have a better understanding of designing a second storey addition within the local rules.
3. Get your second storey project designed
 After an initial discussion with the Designer regarding your property, your plans, and your available budget, you will have a better idea of the limitations of your renovation project. You will also find out what is achievable.
After an initial discussion with the Designer regarding your property, your plans, and your available budget, you will have a better idea of the limitations of your renovation project. You will also find out what is achievable.
Your Designer will then begin the job by arranging a survey of your property to determine the available area, the setbacks from the side boundaries and check the information against Council regulations and building regulations.
Once all of the parameters are determined, then they will begin planning the utilisation of the space within those parameters.
Once you’re satisfied with the design, you can sign off on the agreed design before your Designer can commence documentation of the plans and reports ready to submit it for approval.
4. Plan for construction
It is possible to isolate work on a second storey project. This will leave sufficient parts of your home like the bathroom and bedroom unaffected and available for you to live in whilst the construction is underway. However, there are instances where it’s best to move out. This is where an experienced home Designer can help you plan beyond the construction itself.
The design and construction schedule for the second storey will determine if you can stay home during construction. This step ultimately saves you money, which is why the person you choose to design your second storey can make your experience wonderful.
If you must move out, work with your Designer and builder on the best time to vacate your home.
5. Hire a good builder
 Most homeowners do not have a builder they have already sourced to build their project at these early stages. You can ask your home Designer for a recommendation of an experienced builder they have worked with for your second storey project.
Most homeowners do not have a builder they have already sourced to build their project at these early stages. You can ask your home Designer for a recommendation of an experienced builder they have worked with for your second storey project.
While you can find your home builder yourself, note that many struggle with this step. The main reason is that with the plethora of choices out there, it is almost impossible to know how to assess the quality of the workmanship and materials compared to the quotes you receive.
Proceed with caution when choosing on the basis of cost. When there are differences in the price, there are also differences in the quality and the extent of the work and other inclusions. This is true even though the builders are quoting from the same drawings.
Since you will be living with the results, I highly recommend that you do not select your builder primarily based on the cheapest quote. As the saying goes, the joy over a quality product will outlast the joy over a cheap price.
Once you have set up a meeting with your prospective builder, here are some questions you can ask:
- How many projects do you construct at the same time?
- How long does a project such as mine typically take to complete?
- Can you provide names and contact details of previous clients for me to contact?
6. Begin construction
The design and function of a second-story addition will create a ripple effect on the rest of your home. The construction will have an impact on the access that you and your family will have to sections of your home.
Have your Designer and builder outline the process of construction for you. As the construction moves from phase to phase, it’s calming to see how the project as a whole is really progressing.

If you have any concerns during construction, discuss them with your builder as soon as they are apparent. If necessary, you can always contact your Designer to discuss matters further.
7. The handover and final inspection
This is the moment you have been waiting for – your new second floor is now ready.
The final step on your second storey project will be the comprehensive inspection. Someone from the local council or a private certifier will inspect your second storey extension. This is to make sure it’s built according to the building regulations and approval conditions.
Your builder will coordinate with them and ensure the documentation is available and all criteria have been met.

Adding a floor to your house requires a lot of effort, commitment, and resources. Done right, it can add a lot of value to your home beyond just having an increased living space. Be sure you have the right team of experienced professionals to support you in such an undertaking.
After all the planning and construction is done, you’ll feel the satisfaction of having done your renovation project the best way possible.
Related Pages: Home Renovations Sydney | First Floor Additions Sydney




