Many homeowners have faced this dilemma, “It all looked good till I moved in and now it just doesn’t work. Where have I made mistakes?” The most likely answer is the floor plan!
Irrespective of whether you are house hunting or sitting with your home designer contemplating your renovations or new house plans, you must give this aspect of home design some thoughtful consideration.
I have lined up for you 18 of the most avoidable mistakes you can commit with your floor plan. This includes that one single mistake that will make the biggest difference to living in your home. Read along to know about it and avoid this right from the start.
1. Floor plans in Australia with excessive or insufficient open plan areas
Are you an advocate of open-plan living, or do you like to keep each zone of your home compartmentalised?
No matter what your preference, you will need to keep a balance between the open-plan areas and the areas that are compartmentalised. This means understanding how both options will impact how the family interacts (e.g., plenty of open-plan floor designs mean less privacy but better communication).
2. Room design error: Ignoring diagonal flow
Consider the way “traffic” goes from one doorway to another doorway through a room or just flows through an open space.
If you need to walk across the room diagonally you will struggle to furnish the room well. The furniture layout or function will be compromised.
3. House plan mistake: Recessed front doors
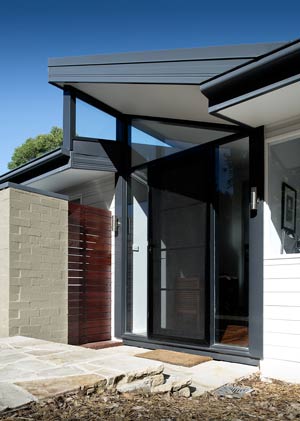
Your front door should welcome every visitor and be readily recognisable from the front of your property, not recessed into a concealed location.
Consider if a portico is a welcomed addition to the front of your home to keep your visitors under cover and away from the elements, as well as announcing the entrance of your home.
4. Australian house plans: Entry positioning
Having a home where a front door opens directly into the lounge room is a mistake. Create a space for your entry and do not let it be an afterthought.
Consider sight-lines from your entry/ foyer so that you can maintain privacy when required, and still provide easy access to your entertaining area for guests.
5. Kitchen planner basic: Kitchen isolated from the family areas
If you have toddlers in your home, you will want to keep an eye on them. This may not be possible if their playroom is not visible from the living area or the kitchen.
A smart floor plan will keep the kitchen proximal to the garden, living area and playroom, which are three of the children’s most visited areas.
6. Kitchen island benches with insufficient space to work
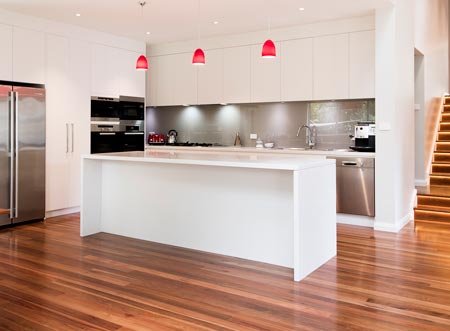
Kitchen island benches are currently popular with today’s new homeowners and renovators. In the right space (given the right dimensions and style) these can indeed look fabulous.
When the design accommodates an island bench, it usually impacts the amount of bench space available or the circulation of the family around the work area of the island bench.
Another current style in the kitchen is to have a sink or cooktop on the island bench. But if this space is one where people often use and gather around, consider the implications of those two features.
First of all, there are significant safety considerations for anyone sitting close by the stove or cooktop. There will also be issues associated with proper ventilation and exhausting cooking fumes and steam. And while there are under-bench exhaust fans and overhead exhaust hoods you can use, these are quite costly and may ruin the clean-line aesthetics of your kitchen’s design.
Secondly, the sink will often accumulate a collection of unwashed dishes and saucepans with each meal that is prepared and completed. That unsightly mess will compromise the aesthetics of your home design as well!
7. Great room layout, but toilet opens directly onto the family/ living rooms
Having the toilet or powder room open directly onto the family room is a common mistake in floor plans. It is important to strategically position your bathrooms for privacy even when they are made easily accessible or convenient.
8. Stairway situated at one end of the house
A convoluted passageway to the stairway, which gives access upstairs to the private areas or downstairs to the garage, is a compromised floor plan.
The stairway should be near the front entrance. If the stairway is more centrally located, it is also an effective way to bring light downstairs deep into the home.
9. Furniture layouts that don’t accommodate your furniture
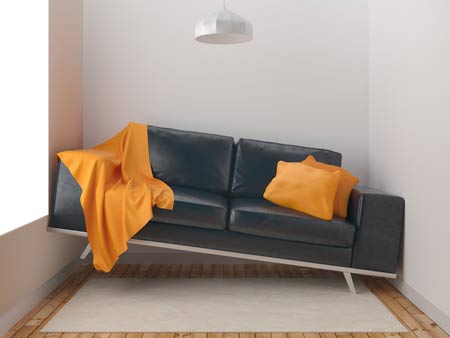
It is a poor (and costly!) use of resources to replace perfectly good furniture simply because it does not fit in your new floor plan.
Always measure the dimensions of the furniture you wish to accommodate and give these to your designer. Alternatively, when the designer does the measure-up prior to planning a renovation give them the pieces you want to be measured and considered.
10. Design ideas from magazines or the internet that do not integrate with your home
People often start a collection of images when starting to plan a renovation or new home. This will help to show your designer the flavour of what you would like. The trick comes when you want to use the exact details of some of the images, but they do not suit your home or its surroundings. For example, the French Chateau style in the suburbs of Sydney may well look out of place.
11. House plans in Australia with under-utilised spaces
Formal spaces are used much less often these days, as we have moved to the open plan family areas and outdoor entertaining areas.
Home theatres, billiard rooms and swimming pools are specific family requirements and may be under-utilised by some families.
Consider how you like to live in your home and how you like to entertain. Will you gain sufficient benefit from these spaces or can they be utilised for other purposes? Consider the resale of your property and what the market is currently seeking and what is most likely in the next 10 years or so or when you decide to sell.
12. Voids that do not improve the feel
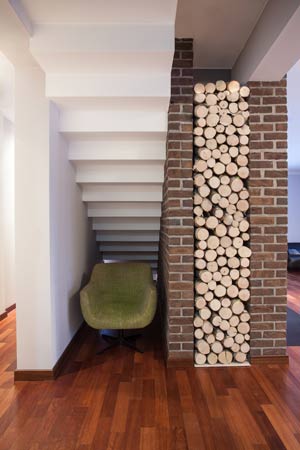
Voids can be quite expensive. They cost the same per square metre as they would have if there was an equal amount of floor area upstairs and downstairs. But in some cases, they can be necessary features for bringing a balance of light and shadow or better ventilation into a home. (For example, to serve as extra space to reflect light coming in from an adjacent “light well”)
Therefore, it is important to ask: does having a void in your home design add to the feel of the space and the quality of natural light coming into the house? Or will it ultimately look and feel like leftover space?
Yet many homes still have a dishevelled approach to designing their voids, which detracts from the overall feel and function of the space. The idea of a void can be an excellent choice only if you have a home designer with the eye and experience to know what works and what doesn’t.
13. Not keeping to your budget
People often get caught up in the excitement of planning renovations and new homes that they lose sight of their budget. This is especially true once the builder starts building.
Unless you have sufficient funds, your renovation is not likely to be the time to have every inclusion or luxury item you have always wanted. This holds true even if this is going to be your forever home.
You should get the structure to meet your immediate and long-term plans. This helps with your budgeting and saves you money in the long term, too. You can then put off adding in the expensive cosmetic touches (e.g., a pool) until you have more funds.
However, there may also be construction limitations to adding these cosmetic touches later on, which you must consider. For instance, having sufficient access to the area where you plan to have a pool is vital. If the finished layout of the new or renovated home will prevent this and make building such a pool difficult or impossible. Thus, this influences your decision to either build it before or after your renovations; to delay or act now.
14. Not making the most of the property’s orientation (That one single mistake!)

Buying a property with the best orientation can save you a considerable amount of money with energy efficiency and, give you a comfortable home in all seasons.
Having your family spaces and windows facing north ensures good natural light and warmth when the sun is at a lower angle in the winter. In the summer the sun’s arc will travel above the house protecting you from the sun’s direct rays.
If your home, for example, has a western orientation you will find your cooling costs will be more expensive, especially in the summer. If you have a southern orientation for your living spaces, you will find a high level of heating is required in the winter or it is just quite uncomfortable.
More often than not, a renovation cannot alter the general orientation. In this case, a proper understanding of environmental considerations and opportunities can help offset a suboptimal orientation.
15. Not having sufficient storage
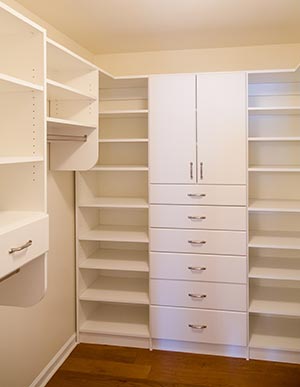
Styles with clean lines and less clutter especially require adequate storage to have a place for your goods. Every home needs storage whether it is the linen cupboard, workshop in the garage or just wardrobes.
16. Making the garage a prominent feature
A garage is a great utilitarian space. But from an architectural standpoint, it works best when kept low-key or, if possible, hidden from the view at the front of your property.
From the curb, the entry door should be the one feature where everyone’s gaze should first fall on and not the garage. This is true even for the most stylish garages.
17. Poor acoustics and noise separation
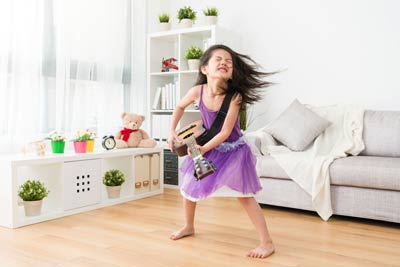
Kids are noisy. (Or at least sometimes noisy.) Dampening the noise from running feet and loud play can be quite relaxing for the family.
We can achieve this with architecture or furnishings.
18. Remember that your home will get sold in the future
Reselling is a practical proposition and giving the thought a miss can be a critical floor plan mistake.
So go ahead, give your home your personal touch. But keep form, scale and general layout design universally appealing. Otherwise, you will unwittingly narrow down the horizon of prospective buyers in the future. This goes for both the structural and the cosmetic arrangements you make in your home.
There are various perspectives on a floor plan
As a home designer in Sydney, I take great care to consider a floor plan from all possible perspectives.
As an owner-friendly designer, I keep the floor plan at the top of my priorities. But more importantly, we consider and plan all aspects of a renovation from concept to local Council approval.
If you are considering a renovation to your home, contact me today. I will be very glad to join you in pursuing your dream.




