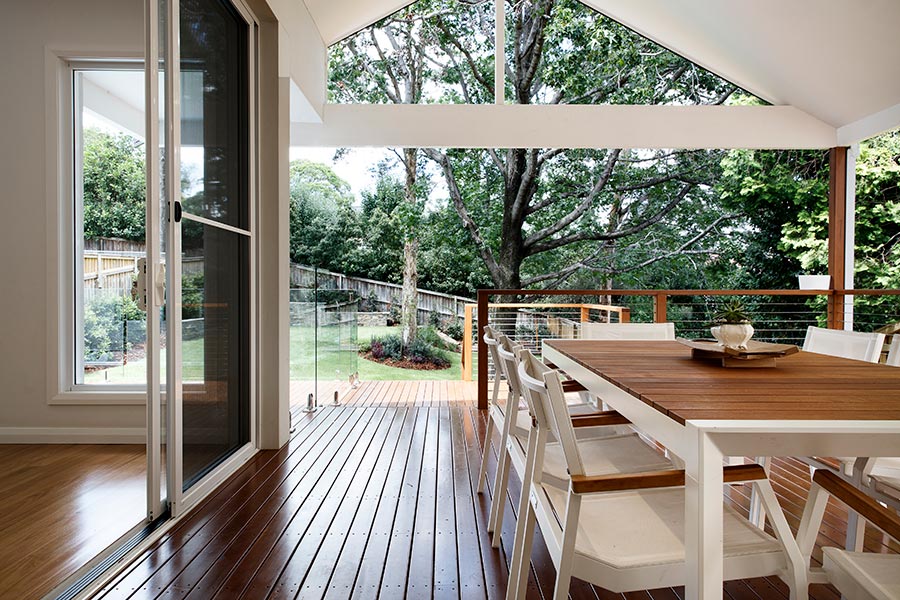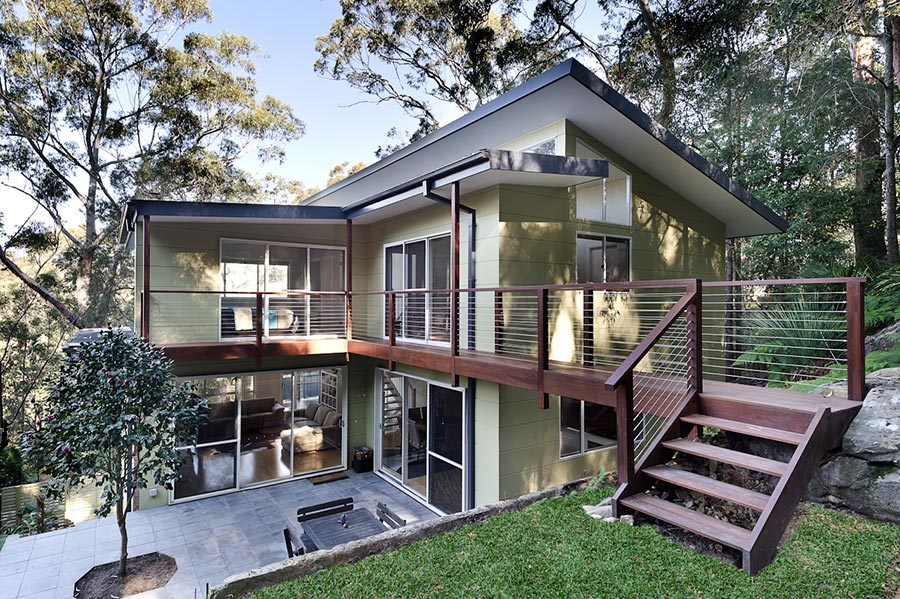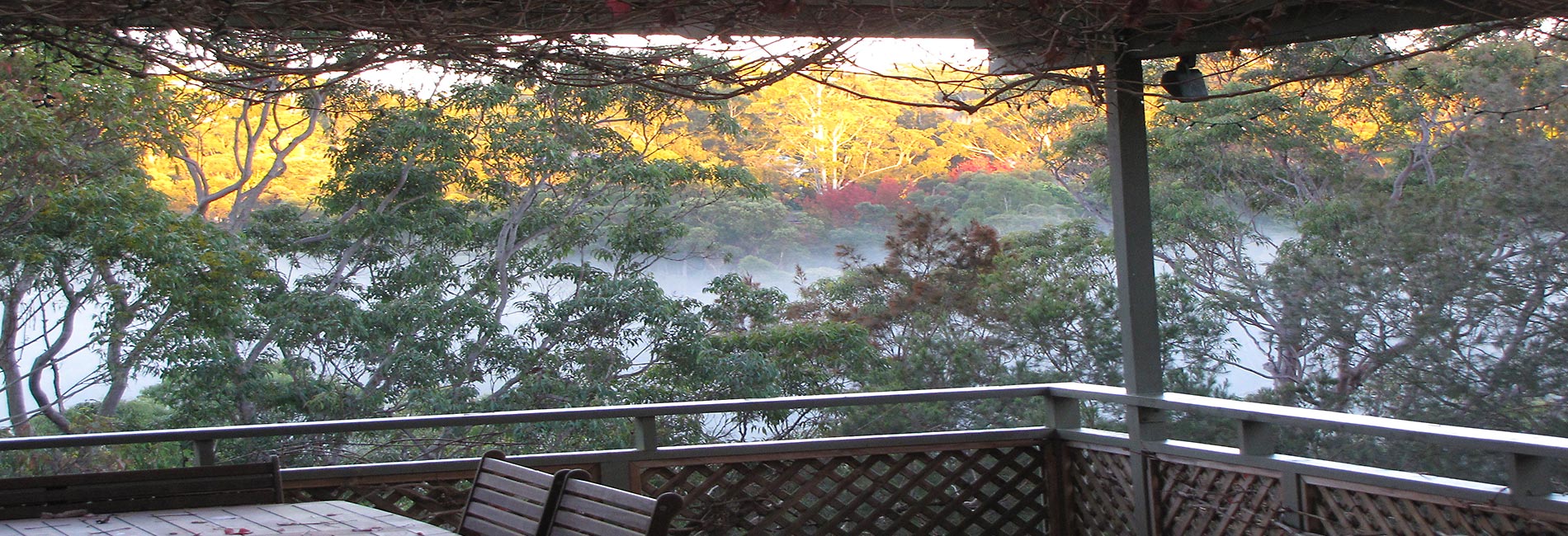Do you need to make your home safer from bushfires? Designing and renovating on bushfire prone land can be technically challenging.
The best solution? Have all these technical issues resolved by your designer before designing your dream home (which is the fun part of the project!).
Here is an outline of the process your designer will undertake when designing your project.
How to renovate your Sydney home if you are on bushfire prone land
The secret to successfully renovating on bushfire prone land rests on:
- forming a suitable strategy from the outset
- hiring a designer with experience in designing on bushfire prone land
- having your designer work with a team of trusted consultants
Before considering the design, you must know the BAL level of your property. This BAL level impacts the construction techniques and specific materials required.
Determining the BAL Level
Every home renovation on bushfire prone land must have a BAL (Bushfire Attack Level) assessment. It forms part of the application for a development or construction certificate.
The BAL assessment takes into consideration the Fire Danger Index, the slope of the land, types of surrounding vegetation and its proximity to any building.
A Certified Bushfire Consultant assesses and reports on the BAL level.
There are different BAL Rating reports. These are based on the type of application required for the development of your property. You can read more about the criteria for selecting the right BAL report here: https://www.mkhomedesign.com.au/how-to-find-a-good-bushfire-consultant/
The BAL report must be based on a recent assessment. Therefore, you and your designer should coordinate to obtain the BAL report as your project commences.
The design response to the BAL level
The BAL assessment determines what the proper construction methods should be. This is to better protect properties from the threat of bushfires.
Therefore, it is important to know from the outset whether or not the BAL level will significantly impact the design of your renovation. (It may only have a minimal impact.)
BAL-Low has a minimal impact on design and materials.
BAL-40 and BAL–FZ (Flame Zone) have a high impact on the design and materials.
For the other BAL levels, BAL-12.5, BAL-19, and BAL-29: the requirements are on a sliding scale between the lowest and highest BAL levels described above.
For more information about BAL ratings, see https://www.mkhomedesign.com.au/services/renovating-bushfire-prone-areas/.
Your designer will determine the construction method that suits the slope of the site and construction requirements.
Evaluation and integration of regulatory requirements and other technical challenges
Regulatory requirements are set by the Australian Standards AS3959, Rural Fire and Council. As part of the design process, your designer will interpret and integrate these requirements.
Note, however, that the regulations and availability of approved materials are constantly changing. This has the highest impact on properties rated as BAL-40 and BAL–FZ (Flame Zone).
Finding a resolution for all the technical challenges is vital. Otherwise, you won’t get an approval for your home’s renovation design, nor can you maintain cost-effective construction methods.
This means discussing the project with several consultants. For example:
- bushfire consultant
- engineer
- hydraulic engineer
- arborist
- council officer
- certifier
- suppliers of specific bushfire-approved materials
And of course, a builder with experience in bushfire construction specific to the BAL level for your property.
The designer will liaise with the bushfire consultant and certifier, to ensure that the project can be fully approved after construction.
The bushfire consultant, the arborist, and the landscape designer will advise you and your designer on the recommended vegetation to grow or avoid. This should form part of your landscape plan.
Meanwhile, the designer and builder will resolve specific building techniques and the availability of required materials.
Examples of techniques and materials for renovating on bushfire prone land
Design solutions will include construction techniques and materials that reduce the risk of ember attacks and fire ingress. These will better protect the home and its inhabitants.
A few examples:

- A roof designed to minimise the chances of a fire starting in the roof cavity. Roof and gutters may require ember-resistant guards.
- Wall and ceiling insulation should be non-flammable.
- Each element of the windows and door frames are selected and installed to reduce ignition potential or gaps that allow ember ingress. Window glazing should be made of high-performance toughened glass and non-combustible materials.
- Fire shutters and windows built to BAL-40 standards are an alternative to steel framed windows in BAL-FZ.
- Your designer will specify the non-combustible materials and construction techniques for your project.
- These instructions will be documented and made ready for your builder, who should be experienced in bushfire construction.
Design development of your dream renovation in Sydney

And now for the fun bit!
With a deep understanding of the technical challenges, your designer will work with you to create a safer and more beautiful home. He or she will describe what’s possible on your site. A talented designer should find inspiration in your surroundings and work with the safety requirements. He or she can find ways to nestle your home into its environment while incorporating unique features that suit your family’s lifestyle.
Most people are surprised by the plethora of good design solutions and materials they can choose from. In other words, you can enjoy your proximity to the bush in a delightful home that’s also secure and up to the latest standards in bushfire protection.
At Martin Kolarik Home Design, we have followed the evolution of bushfire regulations for decades. As a result, we are at the forefront of available construction techniques and materials. We have a wealth of experience in finding elegant design solutions for our clients’ home renovations in all BAL levels on Sydney’s North Shore.
If you would like to better understand the possibilities for your property, please call us. We at MK Home Design will be happy to help you!





